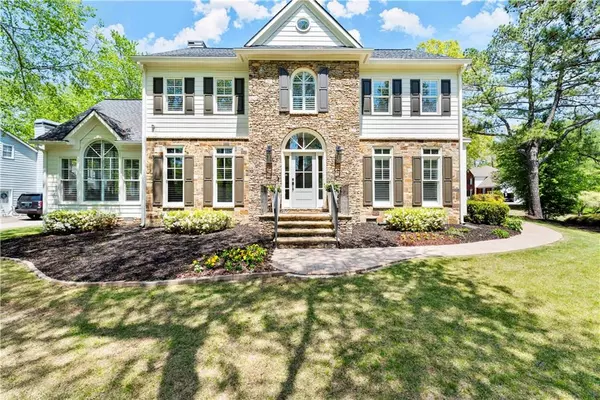For more information regarding the value of a property, please contact us for a free consultation.
4937 Fairhaven WAY NE Roswell, GA 30075
Want to know what your home might be worth? Contact us for a FREE valuation!

Our team is ready to help you sell your home for the highest possible price ASAP
Key Details
Sold Price $1,135,000
Property Type Single Family Home
Sub Type Single Family Residence
Listing Status Sold
Purchase Type For Sale
Square Footage 4,632 sqft
Price per Sqft $245
Subdivision Carriage Park
MLS Listing ID 7036144
Sold Date 05/13/22
Style Craftsman, Traditional
Bedrooms 4
Full Baths 4
Half Baths 1
Construction Status Resale
HOA Fees $850
HOA Y/N Yes
Year Built 1994
Annual Tax Amount $5,590
Tax Year 2021
Lot Size 0.450 Acres
Acres 0.45
Property Description
Stunning Elegance in the Heart of East Cobb. Essentially a Newly Built Home in Sought-After Carriage Park Community. Hand-Curated, Custom-Designed 4 bed, 4.5 bath, w/ 3-Car Garage, Flex Workout Space, Bonus 3rd-Story Loft & Exceptional Outdoor Living. 350K+ renovation with 70% of home taken down to studs 3 years ago. New Exterior Stonework & Siding. New Electrical, Plumbing, Systems, Duct Work, Windows, Security, Sound, Custom Shutters PLUS Trending, High-End Designer Finishes throughout! Beautifully Situated on Corner Lot. Gracious Entryway, Flanked by Elegant Dining w/ Modern Wainscotting & Private Study w/ Custom Built-ins Cabinetry & Coffered Ceiling. Spacious Fireside Family Room opening to Stunning Chef's Kitchen featuring an Abundance of Marble Countertops & Custom Cabinetry, 10-foot Island, Elite La Cornue Oven Range & Integrated Appliances. Two Additional Prep Sinks, Beverage Refrigeration, & Ice Maker allow for Entertaining Ease. Adjacent Mud Room w/ Plenty of Space for Everyday Essentials & Home Life Organization. New Hardwood Floors throughout Main & 2nd Floor. Living Space extends into Vaulted Sunroom w/ Generous Windows & High-End Appointments. Screened Porch w/ Vaulted Cedar Gable Roof & Warm Stone Fireplace. Easy Access to Playtime or Adult Time w/ Trex decking, Flat Lawn & Built-in Fire Pit. Upstairs you escape to Enlarged Master Suite w/ Trey Ceiling & His, Her, as well as Ensuite Laundry Closet w/ Secondary Washer/Dryer & Built-in Safe. Stunning Ensuite w/ Separate Marble Vanities, Vessel Tub, & Lavish Marble, Thermostatic Shower w/ Dual Shower Heads. 3 Additional Oversized Bedrooms w/ Spacious Storage. Designer Hallway Bath w/ Slate-like Floors, Penny-Tile Striped Walls & Evergreen Quartz Double Vanity, Hallway Custom Cabinetry leads Dreamy Laundry Room w/ Sliding Barn Door, Leathered Quartz Counters, Farm Wash Sink, & Casual Home Office adjacent to added Exercise/Flex Space. Beyond this space is 4th Bedroom w/ added Ensuite featuring Shower & Marble Vanity, includes Exterior Access. Finally, Don't miss 3rd-story Loft! As a part of this Whole Home Renovation, the Roof was removed & an Additional Floor was added to incorporate a Basement-like Bonus Living Space **Lower level in listing indicates this finished space in UPPER LOFT w/ full bathroom**, plus a Full New Bathroom w/ Glass Shower & Designer Tile. New Security System w/ Cameras, & SONOS System (all controlled from your phone). This Impressive Home Offers Notable features at Every Turn, and is unlike anything you will find! Even the Garage is Fabulous. Roswell Address, Cobb County Taxes! Tritt-Hightower-Pope!
Location
State GA
County Cobb
Lake Name None
Rooms
Bedroom Description Oversized Master, Sitting Room
Other Rooms None
Basement None
Dining Room Butlers Pantry, Seats 12+
Interior
Interior Features Bookcases, Entrance Foyer 2 Story, High Ceilings 9 ft Main, High Ceilings 9 ft Upper, High Speed Internet, His and Hers Closets, Wet Bar
Heating Central
Cooling Central Air
Flooring Carpet, Ceramic Tile, Hardwood
Fireplaces Number 2
Fireplaces Type Gas Log, Living Room, Outside
Window Features Double Pane Windows, Plantation Shutters
Appliance Dishwasher, Disposal, Gas Range, Microwave, Range Hood, Refrigerator, Self Cleaning Oven
Laundry Laundry Room, Upper Level, Other
Exterior
Exterior Feature Rain Gutters
Parking Features Garage, Garage Door Opener, Garage Faces Side, Kitchen Level
Garage Spaces 3.0
Fence Back Yard, Fenced, Wood
Pool None
Community Features Clubhouse, Homeowners Assoc, Near Schools, Near Shopping, Playground, Pool, Sidewalks, Swim Team, Tennis Court(s)
Utilities Available Cable Available, Electricity Available, Natural Gas Available, Phone Available, Sewer Available, Water Available
Waterfront Description None
View Trees/Woods
Roof Type Composition
Street Surface Asphalt
Accessibility None
Handicap Access None
Porch Covered, Patio, Rear Porch, Screened
Total Parking Spaces 3
Building
Lot Description Back Yard, Corner Lot, Front Yard, Landscaped
Story Three Or More
Foundation Slab
Sewer Public Sewer
Water Public
Architectural Style Craftsman, Traditional
Level or Stories Three Or More
Structure Type HardiPlank Type
New Construction No
Construction Status Resale
Schools
Elementary Schools Tritt
Middle Schools Hightower Trail
High Schools Pope
Others
HOA Fee Include Swim/Tennis
Senior Community no
Restrictions true
Tax ID 01010400320
Special Listing Condition None
Read Less

Bought with Keller Williams Realty Atl North




