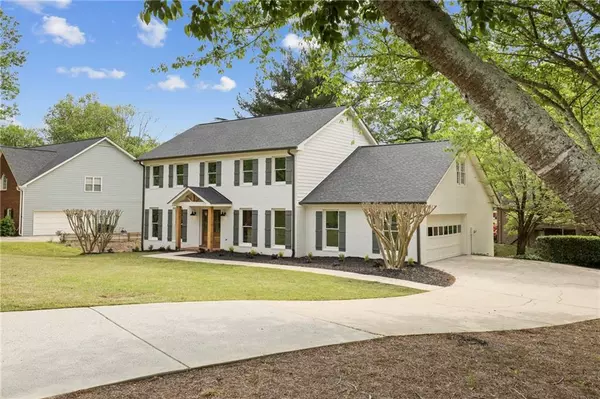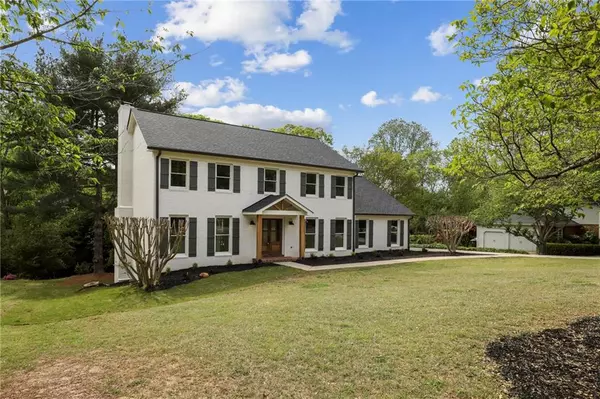For more information regarding the value of a property, please contact us for a free consultation.
630 Saddle Ridge TRCE Roswell, GA 30076
Want to know what your home might be worth? Contact us for a FREE valuation!

Our team is ready to help you sell your home for the highest possible price ASAP
Key Details
Sold Price $935,000
Property Type Single Family Home
Sub Type Single Family Residence
Listing Status Sold
Purchase Type For Sale
Square Footage 4,780 sqft
Price per Sqft $195
Subdivision Saddle Creek
MLS Listing ID 7033906
Sold Date 05/16/22
Style Traditional
Bedrooms 5
Full Baths 3
Construction Status Updated/Remodeled
HOA Y/N No
Year Built 1982
Annual Tax Amount $2,926
Tax Year 2021
Lot Size 0.461 Acres
Acres 0.4614
Property Description
Conveniently located less than 5 miles from downtown Roswell, downtown Alpharetta, AND Crabapple, this home is in the perfect location with top ranked North Fulton schools - Sweet Apple Elem AND Milton High! Three-sided Brick home nestled on a quiet street in the active Swim/Tennis Saddle Creek subdivision, you'll enjoy 4,780 sq ft of fully renovated space including a finished basement. As you pull up to the house, you'll appreciate the fresh landscaping, all brand new and freshly painted siding and shutters, new portico to keep the entry dry and shaded, new double pane high efficiency windows, new back deck, and new roof and gutters all before you walk in the new stained mahogany french doors. The home features a large office space in addition to a guest room and full bathroom on the main floor. Open concept kitchen with all new cabinets, an oversized island with seating, all new appliances including double ovens, and new bar area with ample storage. Whole house has new flooring, light fixtures, can lights, new water heater, new garage opener, smooth ceilings and fresh paint! In addition to a large primary suite, you'll find three spacious secondary bedrooms, a fully renovated secondary bathroom with double vanity and bonus storage space, and a convenient walk-in laundry room (same floor as primary suite!). The primary suite features a walk-in closet, 90” double vanity, soaking tub, oversized shower, and separate water closet. To top all of this, this home features a large finished basement with unfinished storage space and an additional flex space for a gym, second office or playroom! This home can choose to join the Optional HOA.
Location
State GA
County Fulton
Lake Name None
Rooms
Bedroom Description Oversized Master
Other Rooms None
Basement Daylight, Exterior Entry, Finished, Full, Interior Entry
Main Level Bedrooms 1
Dining Room Open Concept, Seats 12+
Interior
Interior Features Disappearing Attic Stairs, Double Vanity, Entrance Foyer, Low Flow Plumbing Fixtures, Walk-In Closet(s)
Heating Central, Natural Gas
Cooling Ceiling Fan(s), Central Air
Flooring Ceramic Tile, Vinyl
Fireplaces Number 2
Fireplaces Type Basement, Great Room
Window Features Double Pane Windows
Appliance Dishwasher, Disposal, Double Oven, Dryer, Gas Cooktop, Gas Water Heater, Microwave, Range Hood, Refrigerator, Washer
Laundry In Hall, Upper Level
Exterior
Exterior Feature Awning(s), Private Front Entry, Private Rear Entry, Rain Gutters, Rear Stairs
Parking Features Attached, Driveway, Garage, Garage Faces Side, Kitchen Level, Level Driveway
Garage Spaces 2.0
Fence None
Pool None
Community Features Homeowners Assoc, Near Schools, Near Shopping, Near Trails/Greenway, Park, Playground, Pool, Restaurant, Street Lights, Swim Team, Tennis Court(s)
Utilities Available Cable Available, Electricity Available, Natural Gas Available, Phone Available, Sewer Available, Underground Utilities, Water Available
Waterfront Description None
View Other
Roof Type Composition
Street Surface Asphalt
Accessibility None
Handicap Access None
Porch Deck, Front Porch
Total Parking Spaces 2
Building
Lot Description Back Yard, Creek On Lot, Landscaped
Story Two
Foundation Concrete Perimeter
Sewer Public Sewer
Water Public
Architectural Style Traditional
Level or Stories Two
Structure Type Brick 3 Sides, Fiber Cement, HardiPlank Type
New Construction No
Construction Status Updated/Remodeled
Schools
Elementary Schools Sweet Apple
Middle Schools Elkins Pointe
High Schools Milton
Others
Senior Community no
Restrictions true
Tax ID 12 194504390119
Acceptable Financing Cash, Conventional
Listing Terms Cash, Conventional
Special Listing Condition None
Read Less

Bought with Dorsey Alston Realtors




