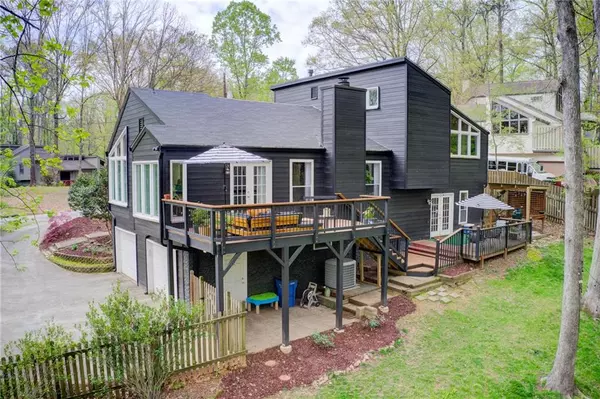For more information regarding the value of a property, please contact us for a free consultation.
1225 Laurel Cliff DR SE Smyrna, GA 30082
Want to know what your home might be worth? Contact us for a FREE valuation!

Our team is ready to help you sell your home for the highest possible price ASAP
Key Details
Sold Price $542,000
Property Type Single Family Home
Sub Type Single Family Residence
Listing Status Sold
Purchase Type For Sale
Square Footage 2,365 sqft
Price per Sqft $229
Subdivision Laurel Cliffs
MLS Listing ID 7031112
Sold Date 05/11/22
Style Contemporary/Modern
Bedrooms 4
Full Baths 3
Construction Status Resale
HOA Y/N No
Year Built 1978
Annual Tax Amount $3,817
Tax Year 2021
Lot Size 0.258 Acres
Acres 0.2577
Property Description
Wow! This stunner contemporary split level is a must see. NEWer roof, hardy plank siding, gutters, back deck, floors, hall bathroom, etc. Enter in the front door and you are welcomed with tall angled ceilings that provide lots of natural light with windows at top and large windows on both the front and back of the home. Brand new flooring and sub-flooring welcomes you with a smooth transition into the dining-room with floor to ceiling windows and a view into the kitchen. The kitchen has brand new sleek stone countertops to compliment the black and white cabinets. The living room provides lots of space to entertain with some texture of wainscoting to give it a cool vibe. Upstairs you will find an updated full bathroom, hardwoods throughout, 2 good size rooms and a primary bedroom with lots of windows. The primary provides a walk in closet with custom shelving, large bathroom with a double vanity, soaking tub and stand up shower. Need some extra space? Head downstairs with a bonus room, great to entertain, workout room or man/woman cave. It also provides a 4th bedroom that would also be great for an office space. No need to send your guest upstairs, there is a full bathroom as well! Do you like to entertain? The large new deck is perfect. 2 levels provides you lots of space to enjoy on sunny days. Your backyard is fenced and private. The property goes beyond the fence with little trails cleared out for the littles to play. The property backs up to Rhyne Park so you have even more space to explore. These sellers have put a lot of love into this home and are ready for the next buyers to enjoy. It will be sold AS-IS. No HOA!
Location
State GA
County Cobb
Lake Name None
Rooms
Bedroom Description None
Other Rooms None
Basement Daylight, Driveway Access, Exterior Entry, Finished, Interior Entry
Dining Room Separate Dining Room
Interior
Interior Features Double Vanity, High Ceilings 10 ft Main
Heating Natural Gas
Cooling Attic Fan, Ceiling Fan(s), Central Air
Flooring Ceramic Tile, Hardwood
Fireplaces Number 1
Fireplaces Type Family Room, Gas Starter
Window Features None
Appliance Dishwasher, Disposal, Dryer, Electric Cooktop, Electric Oven, Gas Water Heater, Microwave, Refrigerator, Washer
Laundry Laundry Room, Lower Level
Exterior
Exterior Feature Rear Stairs
Garage Attached, Garage
Garage Spaces 2.0
Fence Back Yard
Pool None
Community Features Near Schools, Near Trails/Greenway, Park, Sidewalks
Utilities Available Electricity Available, Natural Gas Available, Sewer Available, Water Available
Waterfront Description None
View Other
Roof Type Composition, Shingle
Street Surface Paved
Accessibility None
Handicap Access None
Porch Deck, Front Porch
Total Parking Spaces 2
Building
Lot Description Back Yard, Landscaped, Wooded
Story Multi/Split
Foundation Concrete Perimeter
Sewer Public Sewer
Water Public
Architectural Style Contemporary/Modern
Level or Stories Multi/Split
Structure Type HardiPlank Type
New Construction No
Construction Status Resale
Schools
Elementary Schools Nickajack
Middle Schools Griffin
High Schools Campbell
Others
Senior Community no
Restrictions false
Tax ID 17053100050
Special Listing Condition None
Read Less

Bought with HOME Real Estate, LLC
GET MORE INFORMATION





