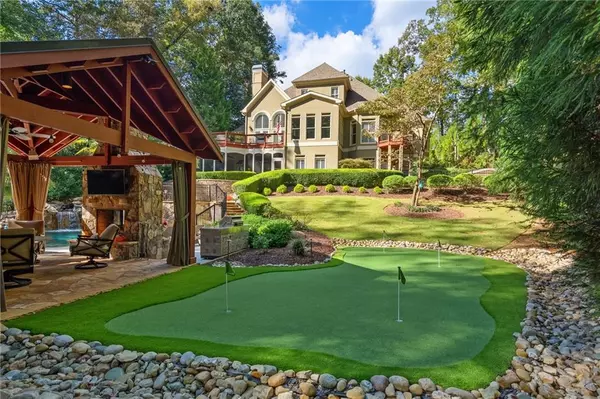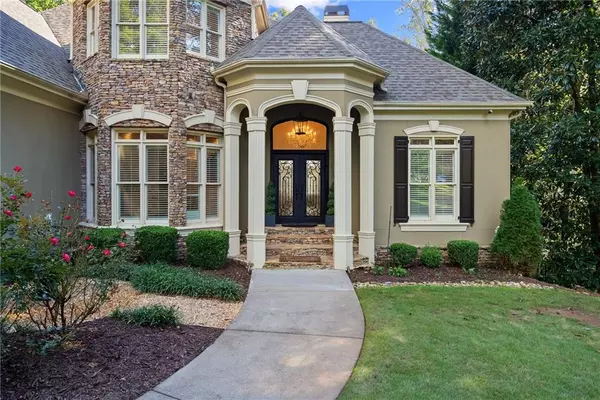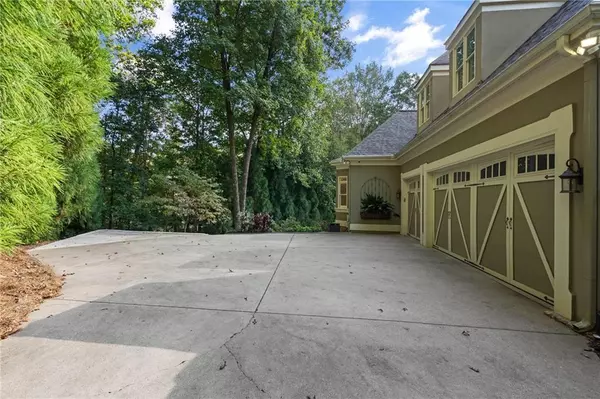For more information regarding the value of a property, please contact us for a free consultation.
110 Champions Club CT Alpharetta, GA 30004
Want to know what your home might be worth? Contact us for a FREE valuation!

Our team is ready to help you sell your home for the highest possible price ASAP
Key Details
Sold Price $1,395,000
Property Type Single Family Home
Sub Type Single Family Residence
Listing Status Sold
Purchase Type For Sale
Square Footage 6,789 sqft
Price per Sqft $205
Subdivision Champions View
MLS Listing ID 7007642
Sold Date 04/14/22
Style European, Traditional
Bedrooms 5
Full Baths 5
Half Baths 1
Construction Status Resale
HOA Fees $300
HOA Y/N Yes
Year Built 1994
Annual Tax Amount $7,149
Tax Year 2020
Lot Size 1.040 Acres
Acres 1.04
Property Description
Executive home boasting numerous special features and upgrades throughout, complete with a private backyard oasis. In the beautiful Champions View neighborhood, this true gem is nestled on a quiet cul-de-sac lot that backs up to a private "resort backyard." Main level master, en-suite w/ spacious his/her closet with built-ins, master bathroom with a spa shower & soaking tub and private master balcony that overlooks a true entertainers backyard. Upstairs boasts 3 generous bedrooms each one different from the other & 2 baths. Full finished, daylight terrace level with full kitchen, family room, wine room, workout room, billiards room, workshop/utility room (approximately 20x18 with sink) with private access door, screen porch, and patio. Entertainer's outdoor area features upgraded salt-cell pool, with iAuqualink, waterfall, executive custom putting green, cabana, remodeled pool house, outdoor fireplace, covered entertainment area, fenced yard, outdoor lighting, and loads of privacy. Large fenced area and wooded view. A car lover's dream garage, complete with Tesla charging plug, high-end, wired-in ceiling speakers, wi-fi enabled & upgraded LiftMasters garage door with extended height entry of 8ft. This stately home is in one of Milton's best school districts with easy access to GA 400, Avalon and Halcyon!
Location
State GA
County Fulton
Lake Name None
Rooms
Bedroom Description In-Law Floorplan, Master on Main
Other Rooms Cabana, Pool House
Basement Daylight, Exterior Entry, Finished, Finished Bath, Full, Interior Entry
Main Level Bedrooms 1
Dining Room Seats 12+, Separate Dining Room
Interior
Interior Features Beamed Ceilings, Bookcases, Disappearing Attic Stairs, Double Vanity, Entrance Foyer, Entrance Foyer 2 Story, High Ceilings 9 ft Main, High Ceilings 9 ft Upper
Heating Central, Forced Air, Natural Gas, Zoned
Cooling Ceiling Fan(s), Central Air, Zoned
Flooring Carpet, Hardwood, Stone
Fireplaces Number 3
Fireplaces Type Basement, Family Room, Gas Log, Gas Starter, Great Room, Outside
Window Features Insulated Windows, Plantation Shutters
Appliance Dishwasher, Disposal, Double Oven, Gas Cooktop, Gas Water Heater, Microwave, Self Cleaning Oven
Laundry Laundry Room, Main Level
Exterior
Exterior Feature Courtyard, Garden, Private Yard, Rain Gutters, Rear Stairs
Parking Features Attached, Garage, Garage Door Opener, Garage Faces Side, Kitchen Level, Level Driveway, Electric Vehicle Charging Station(s)
Garage Spaces 3.0
Fence Back Yard, Fenced, Wrought Iron
Pool In Ground, Salt Water
Community Features Clubhouse, Homeowners Assoc, Near Shopping, Near Trails/Greenway, Pool, Street Lights, Tennis Court(s)
Utilities Available Cable Available, Electricity Available, Natural Gas Available, Underground Utilities
Waterfront Description Creek
View Pool, Trees/Woods, Water
Roof Type Composition
Street Surface Asphalt
Accessibility Stair Lift
Handicap Access Stair Lift
Porch Covered, Deck, Enclosed, Front Porch, Patio, Rear Porch, Screened
Total Parking Spaces 3
Private Pool true
Building
Lot Description Back Yard, Creek On Lot, Cul-De-Sac, Front Yard, Landscaped, Wooded
Story Three Or More
Foundation Concrete Perimeter
Sewer Septic Tank
Water Public
Architectural Style European, Traditional
Level or Stories Three Or More
Structure Type Stone, Stucco
New Construction No
Construction Status Resale
Schools
Elementary Schools Summit Hill
Middle Schools Hopewell
High Schools Cambridge
Others
Senior Community no
Restrictions false
Tax ID 22 520105430145
Special Listing Condition None
Read Less

Bought with Cherokee Properties Realty Corp




