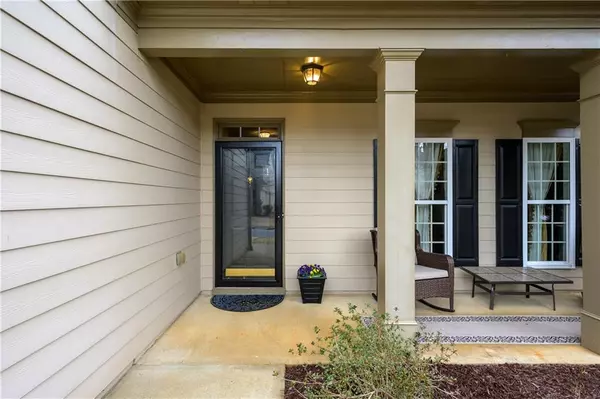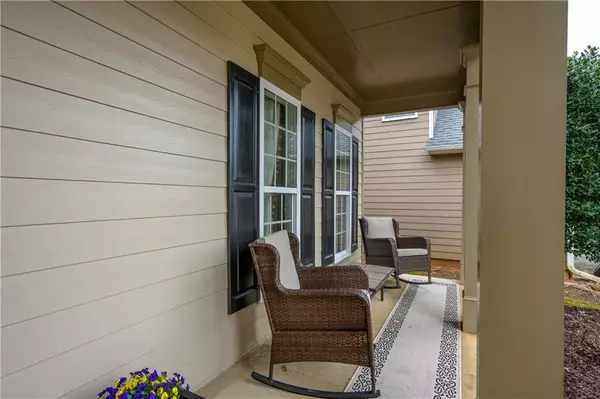For more information regarding the value of a property, please contact us for a free consultation.
420 Highlands LOOP Woodstock, GA 30188
Want to know what your home might be worth? Contact us for a FREE valuation!

Our team is ready to help you sell your home for the highest possible price ASAP
Key Details
Sold Price $455,000
Property Type Single Family Home
Sub Type Single Family Residence
Listing Status Sold
Purchase Type For Sale
Square Footage 2,086 sqft
Price per Sqft $218
Subdivision Mountain Brook
MLS Listing ID 7008154
Sold Date 04/14/22
Style Craftsman, Traditional
Bedrooms 4
Full Baths 2
Half Baths 1
Construction Status Resale
HOA Fees $984
HOA Y/N Yes
Year Built 2004
Annual Tax Amount $2,694
Tax Year 2021
Lot Size 6,534 Sqft
Acres 0.15
Property Description
Welcome to this beautifully maintained home in the highly sought after gated lake community of Mountain Brook. Awaiting you prior to entering the home, is a beautifully maintained porch, perfect for sitting outside enjoying your morning coffee. As you enter the home, you will see sparkling hardwoods throughout the large dining room, which flows directly into the eat in kitchen with a gas cooktop, plenty of counter space, storage space, as well as a kitchen island. Off of the kitchen is the inviting family room, perfect for watching movies, or reading a good book. Upstairs you have all 4 bed rooms, the oversized master features 2 separate walk in closets, dual vanities, as well as a separate tub/shower! Out back you will find a well maintained backyard, that features a large back deck with ample room for a grill, as well as a hot tub. Off of the deck is a fire pit perfect for s'mores. just up the steps, there is a swing, as well as an outdoor gazebo!
Location
State GA
County Cherokee
Lake Name None
Rooms
Bedroom Description Oversized Master
Other Rooms None
Basement None
Dining Room Separate Dining Room
Interior
Interior Features Bookcases, High Ceilings 9 ft Main, High Ceilings 9 ft Upper, His and Hers Closets, Walk-In Closet(s)
Heating Central
Cooling Central Air
Flooring Carpet, Hardwood
Fireplaces Number 1
Fireplaces Type Living Room
Window Features Double Pane Windows, Insulated Windows
Appliance Dishwasher, Disposal, Dryer, Gas Cooktop, Gas Oven, Microwave, Range Hood, Refrigerator, Washer
Laundry In Hall, Upper Level
Exterior
Exterior Feature Gas Grill, Private Yard
Garage Driveway, Garage, Garage Faces Front, Kitchen Level, Level Driveway
Garage Spaces 2.0
Fence Back Yard, Privacy
Pool None
Community Features Clubhouse, Fitness Center, Gated, Homeowners Assoc, Lake, Pool
Utilities Available Cable Available, Electricity Available, Natural Gas Available, Phone Available, Sewer Available, Underground Utilities, Water Available
Waterfront Description None
View City
Roof Type Composition
Street Surface Asphalt
Accessibility None
Handicap Access None
Porch Covered, Deck, Front Porch
Total Parking Spaces 2
Building
Lot Description Back Yard, Front Yard, Landscaped, Private
Story Two
Foundation Slab
Sewer Public Sewer
Water Public
Architectural Style Craftsman, Traditional
Level or Stories Two
Structure Type HardiPlank Type
New Construction No
Construction Status Resale
Schools
Elementary Schools Little River
Middle Schools Mill Creek
High Schools River Ridge
Others
Senior Community no
Restrictions true
Tax ID 15N24L 091
Special Listing Condition None
Read Less

Bought with Chapman Hall Realty
GET MORE INFORMATION





