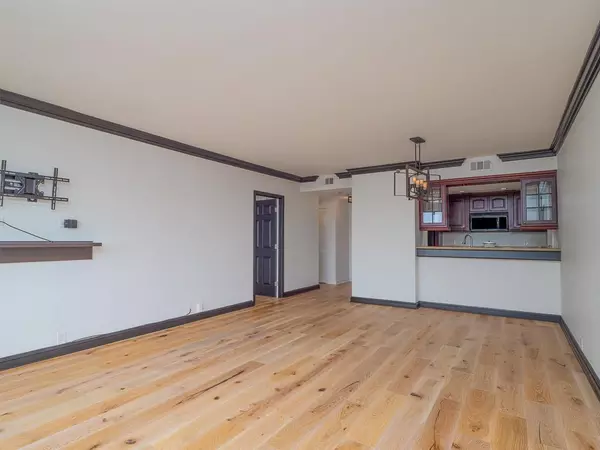For more information regarding the value of a property, please contact us for a free consultation.
3481 Lakeside DR NE #2202 Atlanta, GA 30326
Want to know what your home might be worth? Contact us for a FREE valuation!

Our team is ready to help you sell your home for the highest possible price ASAP
Key Details
Sold Price $375,000
Property Type Condo
Sub Type Condominium
Listing Status Sold
Purchase Type For Sale
Square Footage 1,265 sqft
Price per Sqft $296
Subdivision Grandview
MLS Listing ID 7010012
Sold Date 03/31/22
Style High Rise (6 or more stories), Traditional
Bedrooms 2
Full Baths 2
Construction Status Resale
HOA Fees $550
HOA Y/N Yes
Year Built 1990
Annual Tax Amount $4,482
Tax Year 2021
Lot Size 1,263 Sqft
Acres 0.029
Property Description
Brand new flooring, fresh paint and upgraded lighting welcome you to this move-in ready end unit. Enjoy stunning views above the tree canopy from the 22nd floor with Stone Mountain and Kennesaw Mountain in the distance. The kitchen offers gleaming granite countertops and opens to the living room. Two spacious bedrooms feature floor to ceiling windows. Each bedroom has a private balcony. The primary bath features a dual vanity, marble floors, a frameless glass shower and large tub. The secondary bath also features marble floors. Custom closet organization in all closets. Two deeded parking spaces and one deeded storage unit are included. Ample visitor parking. Resort-like amenities include: pool, hot tub, sauna, outdoor grilling area, cardio and weight rooms, 24/7 concierge, movie theatre room and more. Easy access to shopping and dining options. Located in the heart of Buckhead next to Marie Sims Park. The residence is in close proximity to major highways, hospitals and more.
Location
State GA
County Fulton
Lake Name None
Rooms
Bedroom Description Master on Main, Roommate Floor Plan
Other Rooms None
Basement None
Main Level Bedrooms 2
Dining Room Open Concept
Interior
Interior Features Double Vanity, High Ceilings 9 ft Main, High Speed Internet, His and Hers Closets, Walk-In Closet(s)
Heating Central
Cooling Central Air
Flooring Hardwood, Marble, Other
Fireplaces Type None
Window Features Insulated Windows
Appliance Dishwasher, Disposal, Dryer, Electric Cooktop, Electric Oven, Electric Range, Electric Water Heater, Microwave, Refrigerator, Self Cleaning Oven, Trash Compactor, Washer
Laundry In Kitchen, Main Level
Exterior
Exterior Feature Balcony, Storage
Parking Features Assigned, Covered, Deeded, Garage
Garage Spaces 2.0
Fence Fenced
Pool In Ground
Community Features Business Center, Concierge, Fitness Center, Gated, Homeowners Assoc, Meeting Room, Near Marta, Near Shopping, Pool, Sauna, Spa/Hot Tub, Other
Utilities Available Cable Available, Electricity Available, Phone Available, Underground Utilities, Water Available
Waterfront Description None
View City, Mountain(s), Trees/Woods
Roof Type Concrete, Other
Street Surface Paved
Accessibility Accessible Elevator Installed, Accessible Entrance, Accessible Hallway(s)
Handicap Access Accessible Elevator Installed, Accessible Entrance, Accessible Hallway(s)
Porch Covered, Patio
Total Parking Spaces 2
Private Pool false
Building
Lot Description Other
Story One
Foundation Concrete Perimeter
Sewer Public Sewer
Water Public
Architectural Style High Rise (6 or more stories), Traditional
Level or Stories One
Structure Type Cement Siding
New Construction No
Construction Status Resale
Schools
Elementary Schools Sarah Rawson Smith
Middle Schools Willis A. Sutton
High Schools North Atlanta
Others
HOA Fee Include Door person, Insurance, Maintenance Structure, Maintenance Grounds, Reserve Fund, Sewer, Trash, Water
Senior Community no
Restrictions true
Tax ID 17 000900041975
Ownership Condominium
Financing yes
Special Listing Condition None
Read Less

Bought with Keller Williams Realty Atl Perimeter




