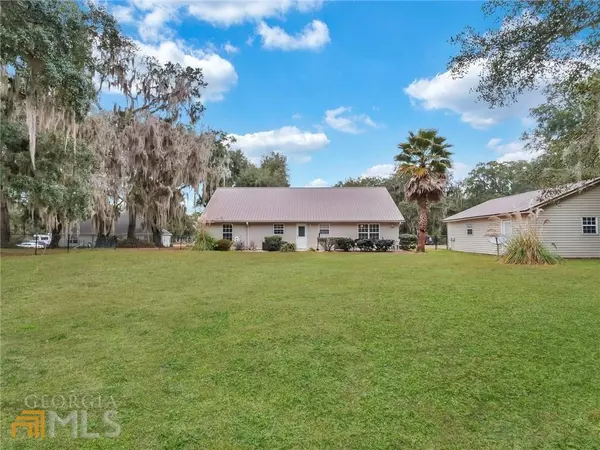Bought with Better Homes & Gardens Legacy
For more information regarding the value of a property, please contact us for a free consultation.
1188 Sapelo CIR Darien, GA 31305
Want to know what your home might be worth? Contact us for a FREE valuation!

Our team is ready to help you sell your home for the highest possible price ASAP
Key Details
Sold Price $335,000
Property Type Single Family Home
Sub Type Single Family Residence
Listing Status Sold
Purchase Type For Sale
Square Footage 1,864 sqft
Price per Sqft $179
Subdivision Sapelo Ridge
MLS Listing ID 10020955
Sold Date 03/31/22
Style Traditional
Bedrooms 4
Full Baths 3
Construction Status Resale
HOA Y/N No
Year Built 2002
Annual Tax Amount $1,960
Tax Year 2021
Lot Size 1.060 Acres
Property Description
Immaculate condition, easy living with open floor plan! Metal Roof was installed in 2016. This welcoming home features a rocking chair front porch, detached garage/workshop and over 1 acre lot. Living room offers built in bookcase around the Gas Fireplace, hardwood flooring and open to dining area and Kitchen. The kitchen features white appliances and breakfast bar. Behind the beautiful barn doors next to the kitchen is the pantry area and Laundry Room. The primary bedroom features hardwood flooring and En-suite bathroom with dual sinks, tile and tub/shower. Bedroom #4 is located upstairs with En-suite bathroom. Such a fantastic yard with several mature Live Oak trees! UTILITIES: GA Power- $175/mth avg, septic tank, public water and there is a private well for lawn irrigation. Gas fireplace operates with a rented propane tank. Age of HVAC is 2019 and water heater is 2016. Easy to show.
Location
State GA
County Mcintosh
Rooms
Basement None
Main Level Bedrooms 3
Interior
Interior Features Bookcases, Double Vanity, Soaking Tub, Walk-In Closet(s), Master On Main Level, Split Bedroom Plan
Heating Electric, Central
Cooling Electric, Ceiling Fan(s), Central Air
Flooring Hardwood, Tile, Carpet
Fireplaces Number 1
Fireplaces Type Gas Log
Exterior
Exterior Feature Sprinkler System
Garage Garage Door Opener, Detached
Garage Spaces 2.0
Fence Fenced, Chain Link
Community Features None
Utilities Available Cable Available, Electricity Available, Propane
Roof Type Metal
Building
Story One and One Half
Foundation Slab
Sewer Septic Tank
Level or Stories One and One Half
Structure Type Sprinkler System
Construction Status Resale
Schools
Elementary Schools Todd Grant
Middle Schools Mcintosh County
High Schools Mcintosh Academy
Others
Acceptable Financing Cash, Conventional, FHA, VA Loan, USDA Loan
Listing Terms Cash, Conventional, FHA, VA Loan, USDA Loan
Financing Conventional
Read Less

© 2024 Georgia Multiple Listing Service. All Rights Reserved.
GET MORE INFORMATION





