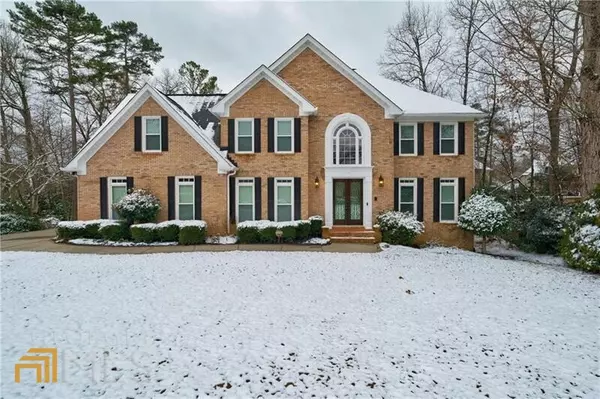For more information regarding the value of a property, please contact us for a free consultation.
3290 Sugar Valley Alpharetta, GA 30022
Want to know what your home might be worth? Contact us for a FREE valuation!

Our team is ready to help you sell your home for the highest possible price ASAP
Key Details
Sold Price $900,000
Property Type Single Family Home
Sub Type Single Family Residence
Listing Status Sold
Purchase Type For Sale
Square Footage 4,995 sqft
Price per Sqft $180
Subdivision Warrenton
MLS Listing ID 10010234
Sold Date 02/23/22
Style Brick 4 Side,Traditional
Bedrooms 5
Full Baths 5
HOA Fees $970
HOA Y/N Yes
Originating Board Georgia MLS 2
Year Built 1995
Annual Tax Amount $6,064
Tax Year 2021
Lot Size 0.380 Acres
Acres 0.38
Lot Dimensions 16552.8
Property Description
Beautiful 4 sided brick cul de sac home in active swim/tennis and award winning Johns Creek High School district. So many upgrades and improvements. Great open floorplan with hardwood floors throughout main level, upper level landing and primary suite. Upgraded double entry doors open to 2 story foyer. Bedroom on main level. Fabulous kitchen with granite countertops, SS double ovens and appliances. Step out to screened porch and deck overlooking backyard. Two story family room with fireplace, built-in cabinetry, and rear stairs to upper level. Primary suite with updated bath and closet system. Three secondary bedrooms with direct bath access complete upper level. Daylight terrace level with new LVP flooring, fireplace, full bath, flex space for additional bedroom if needed. Nice backyard with room for playset and trampoline. Seller replaced majority of windows in home, garage doors, added can lighting, two new heat pump systems, and painted exterior in fall 2021. Seller hates to leave but new job awaits. Professional photos mid-January.
Location
State GA
County Fulton
Rooms
Basement Finished Bath, Daylight, Interior Entry, Exterior Entry, Finished, Full
Dining Room Seats 12+, Separate Room
Interior
Interior Features Bookcases, High Ceilings, Double Vanity, Entrance Foyer, Separate Shower, Walk-In Closet(s), Split Bedroom Plan
Heating Natural Gas, Central, Forced Air, Heat Pump
Cooling Ceiling Fan(s), Central Air, Heat Pump
Flooring Hardwood, Carpet, Vinyl
Fireplaces Number 2
Fireplaces Type Basement, Family Room, Gas Starter
Fireplace Yes
Appliance Dishwasher, Double Oven, Disposal, Microwave
Laundry Upper Level
Exterior
Exterior Feature Sprinkler System
Parking Features Garage Door Opener, Garage, Kitchen Level, Side/Rear Entrance
Community Features Pool, Street Lights, Tennis Court(s), Near Shopping
Utilities Available Underground Utilities, Cable Available, Sewer Connected, Electricity Available, High Speed Internet, Natural Gas Available, Sewer Available
View Y/N No
Roof Type Composition
Garage Yes
Private Pool No
Building
Lot Description Level
Faces GPS Friendly
Sewer Public Sewer
Water Public
Structure Type Brick
New Construction No
Schools
Elementary Schools Dolvin
Middle Schools Autrey Milll
High Schools Johns Creek
Others
HOA Fee Include Swimming,Tennis
Tax ID 11 005400090680
Security Features Smoke Detector(s)
Acceptable Financing Cash, Conventional
Listing Terms Cash, Conventional
Special Listing Condition Resale
Read Less

© 2025 Georgia Multiple Listing Service. All Rights Reserved.




