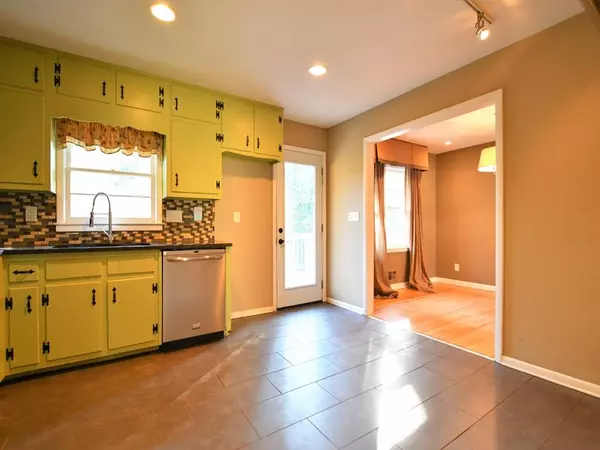For more information regarding the value of a property, please contact us for a free consultation.
1292 Weston DR Decatur, GA 30032
Want to know what your home might be worth? Contact us for a FREE valuation!

Our team is ready to help you sell your home for the highest possible price ASAP
Key Details
Sold Price $275,000
Property Type Single Family Home
Sub Type Single Family Residence
Listing Status Sold
Purchase Type For Sale
Square Footage 1,383 sqft
Price per Sqft $198
Subdivision Shamrock Forest 1
MLS Listing ID 6981735
Sold Date 01/28/22
Style Ranch
Bedrooms 3
Full Baths 3
Construction Status Updated/Remodeled
HOA Y/N No
Year Built 1963
Annual Tax Amount $1,682
Tax Year 2021
Lot Size 0.300 Acres
Acres 0.3
Property Sub-Type Single Family Residence
Property Description
This updated ranch with a full unfinished basement offers move-in readiness and expansion potential! Located in popular Belvedere Park, you're just minutes away from everything you might need. Easy highway access and just 5 min to the nearest Marta train station for an easy trip to the airport or relaxing commute. Larger than typical bedrooms and baths for homes in this neighborhood. 2-car carport means your cars stay cleaner longer. Entertain friends on the spacious private deck overlooking your fenced back yard. Newer roof, refinished hardwood floors and new 5-burner gas stove, too!
Location
State GA
County Dekalb
Area 52 - Dekalb-West
Lake Name None
Rooms
Bedroom Description Master on Main, Split Bedroom Plan, Other
Other Rooms None
Basement Bath/Stubbed, Daylight, Exterior Entry, Full, Interior Entry, Unfinished
Main Level Bedrooms 3
Dining Room Separate Dining Room
Interior
Interior Features High Speed Internet, His and Hers Closets, Other
Heating Central, Forced Air, Natural Gas
Cooling Ceiling Fan(s), Central Air
Flooring Ceramic Tile, Hardwood
Fireplaces Type None
Window Features None
Appliance Dishwasher, Disposal, ENERGY STAR Qualified Appliances, Gas Range, Gas Water Heater, Microwave, Self Cleaning Oven
Laundry In Basement
Exterior
Exterior Feature Private Front Entry, Private Yard
Parking Features Attached, Carport, Covered, Driveway, Kitchen Level
Fence Back Yard, Chain Link
Pool None
Community Features Near Schools, Near Shopping, Public Transportation, Street Lights
Utilities Available Cable Available, Electricity Available, Natural Gas Available, Sewer Available, Water Available
Waterfront Description None
View Other
Roof Type Shingle
Street Surface Asphalt
Accessibility None
Handicap Access None
Porch Deck
Total Parking Spaces 4
Building
Lot Description Level
Story One
Foundation Slab
Sewer Public Sewer
Water Public
Architectural Style Ranch
Level or Stories One
Structure Type Brick 4 Sides
New Construction No
Construction Status Updated/Remodeled
Schools
Elementary Schools Peachcrest
Middle Schools Mary Mcleod Bethune
High Schools Towers
Others
Senior Community no
Restrictions false
Tax ID 15 220 13 018
Ownership Fee Simple
Financing no
Special Listing Condition None
Read Less

Bought with Solid Source Realty GA




