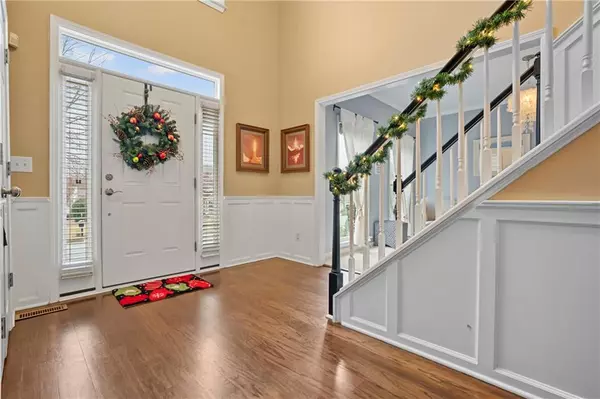For more information regarding the value of a property, please contact us for a free consultation.
5493 Brooke Ridge DR Dunwoody, GA 30338
Want to know what your home might be worth? Contact us for a FREE valuation!

Our team is ready to help you sell your home for the highest possible price ASAP
Key Details
Sold Price $627,000
Property Type Single Family Home
Sub Type Single Family Residence
Listing Status Sold
Purchase Type For Sale
Square Footage 3,543 sqft
Price per Sqft $176
Subdivision Brooke Ridge
MLS Listing ID 6977959
Sold Date 01/25/22
Style Cluster Home, Traditional
Bedrooms 5
Full Baths 3
Half Baths 1
Construction Status Resale
HOA Fees $260
HOA Y/N Yes
Year Built 1994
Annual Tax Amount $4,551
Tax Year 2020
Lot Size 8,712 Sqft
Acres 0.2
Property Description
This is the house you've been waiting for! Meticulously maintained traditional 3 sided brick cluster home in sought after Brooke Ridge- a gated swim/tennis community in Dunwoody. Walk into a grand two story foyer entrance with beautiful hardwoods leading you into an open kitchen with granite counter tops, stainless steel appliances, and large kitchen island with built in display cabinets. Kitchen opens to a two story family room with recently updated brick fireplace with gas burning logs and brand new grand ceiling fan. Formal dining, sitting room, butler's pantry, and half bath all on main floor with new paint throughout. Two car garage with built in storage also on main floor. Oversized owner's suite is located on the second floor with enough space to add work space. Owner's bathroom is spacious with newly tiled shower with deluxe bath fixtures along with a garden tub, double vanity, and oversized walk in closet. Three other spacious bedrooms located on second floor with full bath that includes a tub/shower combination. Fully finished daylight basement with tons of space, one bedroom, full finished bath, and an in home gym. The green space is one to boast about with professionally laid astro-turf, custom built firepit, newly installed floodlighting, and a large deck overlooking beautiful wooded landscape with access from the main floor. This house is a work from home's dream and it won't last!
Location
State GA
County Dekalb
Area 121 - Dunwoody
Lake Name None
Rooms
Bedroom Description Oversized Master, Sitting Room
Other Rooms Other
Basement Daylight, Exterior Entry, Finished, Full
Dining Room Separate Dining Room
Interior
Interior Features Cathedral Ceiling(s), Disappearing Attic Stairs, Entrance Foyer 2 Story, High Ceilings 10 ft Main, High Ceilings 10 ft Upper, High Speed Internet, Walk-In Closet(s)
Heating Natural Gas
Cooling Central Air
Flooring Carpet, Ceramic Tile, Hardwood
Fireplaces Number 1
Fireplaces Type Gas Log, Great Room
Window Features None
Appliance Dishwasher, Disposal, Gas Range, Gas Water Heater, Microwave, Range Hood, Refrigerator
Laundry Laundry Room, Main Level
Exterior
Exterior Feature Other
Garage Driveway, Garage, Garage Door Opener
Garage Spaces 2.0
Fence None
Pool None
Community Features Gated, Homeowners Assoc, Near Shopping, Pool, Street Lights, Tennis Court(s)
Utilities Available Cable Available, Electricity Available, Natural Gas Available, Sewer Available, Water Available
Waterfront Description None
View Other
Roof Type Other
Street Surface Asphalt
Accessibility None
Handicap Access None
Porch Deck, Patio
Total Parking Spaces 2
Building
Lot Description Back Yard, Landscaped, Level, Wooded
Story Three Or More
Foundation See Remarks
Sewer Public Sewer
Water Public
Architectural Style Cluster Home, Traditional
Level or Stories Three Or More
Structure Type Brick 3 Sides
New Construction No
Construction Status Resale
Schools
Elementary Schools Kingsley
Middle Schools Peachtree
High Schools Dunwoody
Others
HOA Fee Include Cable TV, Maintenance Grounds, Swim/Tennis, Trash
Senior Community no
Restrictions true
Tax ID 06 338 01 059
Special Listing Condition None
Read Less

Bought with Bolst, Inc.
GET MORE INFORMATION





