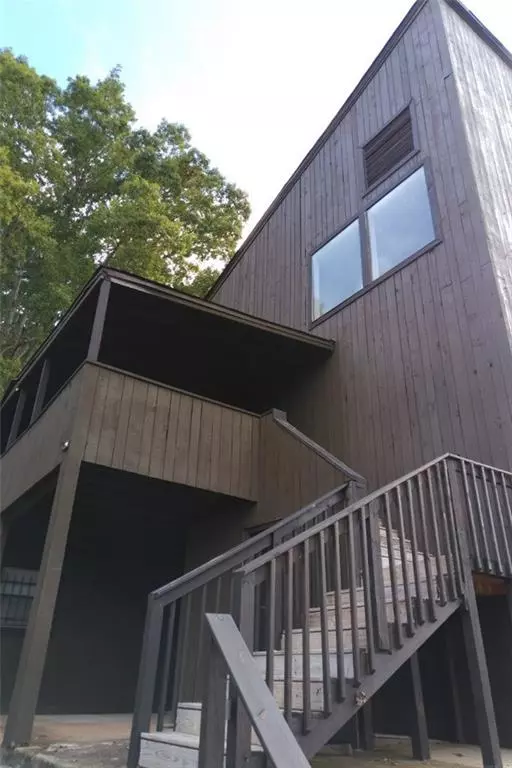For more information regarding the value of a property, please contact us for a free consultation.
2826 Shellbark RD #A Decatur, GA 30035
Want to know what your home might be worth? Contact us for a FREE valuation!

Our team is ready to help you sell your home for the highest possible price ASAP
Key Details
Sold Price $39,999
Property Type Townhouse
Sub Type Townhouse
Listing Status Sold
Purchase Type For Sale
Square Footage 1,227 sqft
Price per Sqft $32
Subdivision Walden Pond
MLS Listing ID 6978176
Sold Date 12/28/21
Style Other
Bedrooms 2
Full Baths 2
Construction Status Fixer
HOA Y/N No
Year Built 1975
Annual Tax Amount $329
Tax Year 2020
Lot Size 1,585 Sqft
Acres 0.0364
Property Description
CASH ONLY. READ ALL DETAILS BEFORE CONTACTING. Renovation started, needs to be finished. This is a second story unit with 2 bedrooms and 2 bathrooms on the same level as kitchen, living room, den.
Electrical, plumbing, HVAC complete. Needs drywall and finish items (floor, bathrooms, lights, paint, etc). New kitchen cabinets onsite, need to be installed.
This will be a quit claim deed; title will require action. You can fix it up and live in it, or rent it out (at well over 20% ROI), without issues.
HOA is dissolved - no HOA fees or rental restrictions. CASH OFFERS ONLY. No hard money loans. No visits scheduled until proof of funds sent to 404Properties.king at gmail. No exceptions.
All closing documents ready for quick close. Must use seller's closing attorney.
Property sold as is, no disclosures.
Owner has 6 units for sale - various sizes, various states of repair. Ask about a bulk deal when you send in your proof of funds.
Neighborhood is being bought up and renovated - 4 owners possess 75% of the properties. Get in before prices peak! See 2814 Shellbark, which was recently renovated and sold.
Location
State GA
County Dekalb
Area 41 - Dekalb-East
Lake Name Other
Rooms
Bedroom Description None
Other Rooms None
Basement None
Dining Room None
Interior
Interior Features High Ceilings 10 ft Main
Heating Central
Cooling Central Air
Flooring Ceramic Tile, Other
Fireplaces Number 1
Fireplaces Type Keeping Room
Window Features Skylight(s)
Appliance Other
Laundry Upper Level
Exterior
Exterior Feature Balcony
Garage Parking Lot
Fence None
Pool None
Community Features None
Utilities Available Electricity Available, Natural Gas Available
Waterfront Description Lake
View Other
Roof Type Shingle
Street Surface Asphalt
Accessibility None
Handicap Access None
Porch Deck
Building
Lot Description Lake/Pond On Lot
Story Two
Foundation Block
Sewer Public Sewer
Water Public
Architectural Style Other
Level or Stories Two
Structure Type Cedar
New Construction No
Construction Status Fixer
Schools
Elementary Schools Fairington
Middle Schools Miller Grove
High Schools Miller Grove
Others
Senior Community no
Restrictions false
Tax ID 16 009 03 062
Ownership Fee Simple
Financing no
Special Listing Condition None
Read Less

Bought with Realty Hub, LLC
GET MORE INFORMATION





