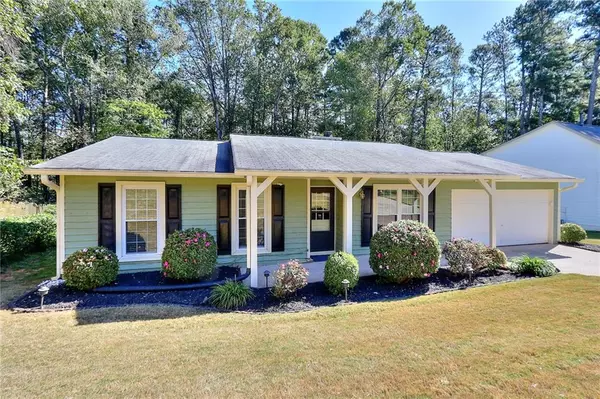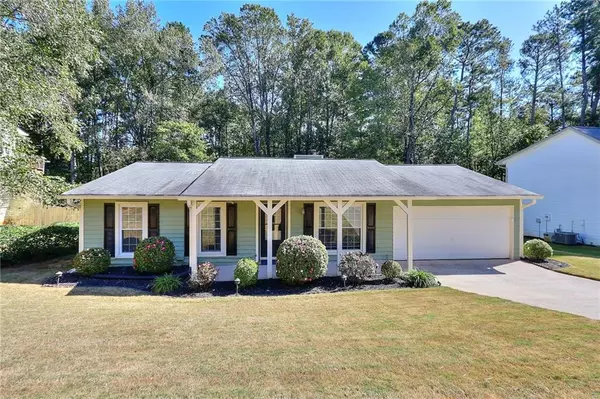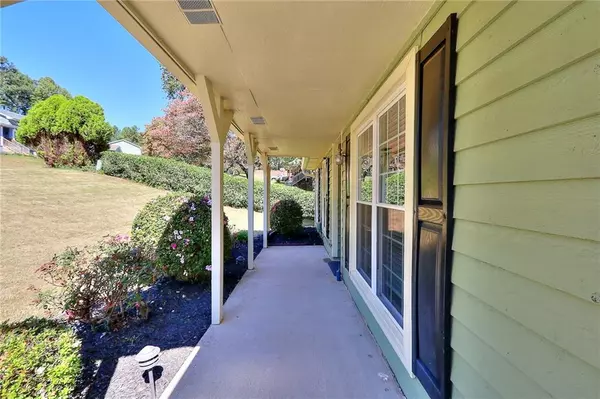For more information regarding the value of a property, please contact us for a free consultation.
10255 Old Woodland Entry Alpharetta, GA 30022
Want to know what your home might be worth? Contact us for a FREE valuation!

Our team is ready to help you sell your home for the highest possible price ASAP
Key Details
Sold Price $379,000
Property Type Single Family Home
Sub Type Single Family Residence
Listing Status Sold
Purchase Type For Sale
Square Footage 1,252 sqft
Price per Sqft $302
Subdivision Woodland Hills
MLS Listing ID 6954184
Sold Date 12/03/21
Style Ranch
Bedrooms 3
Full Baths 2
Construction Status Resale
HOA Y/N No
Originating Board FMLS API
Year Built 1980
Annual Tax Amount $1,644
Tax Year 2020
Lot Size 0.275 Acres
Acres 0.2755
Property Description
Amazing opportunity to live in a sought-after neighborhood within a prestigious and top-rated school district. The property has been newly renovated and is ready to move in. We invite you to make it your home. This ranch-style property is located in a peaceful and quiet neighborhood in proximity of the famous Newtown Dream Dog Park, North Point Mall, Avalon, and downtown Alpharetta. The property features a well-maintained private backyard, newly installed flooring, HVAC, upgraded bathrooms, and a kitchen countertop. Walkthrough the house and smell the fresh and newly painted walls. As winter approaches, the location of the fireplace in the family room facilitates a warm and romantic gathering. During the summer, enjoy the outdoor fenced patio as you sit quietly listening to the outdoor life. The amazing backyard can be used and transformed into a lovely social paradise. The kitchen is cozy, has a lot of cupboard space, and creates an atmosphere for fun cooking dates. The floor plan is simple, easy to maintain. Move in and enjoy a NO HOA, safe, clean, and friendly neighborhood.
Location
State GA
County Fulton
Area 14 - Fulton North
Lake Name None
Rooms
Bedroom Description Master on Main
Other Rooms Garage(s)
Basement None
Main Level Bedrooms 3
Dining Room None
Interior
Interior Features Other
Heating Central
Cooling Ceiling Fan(s), Electric Air Filter
Flooring Vinyl
Fireplaces Number 1
Fireplaces Type Decorative
Window Features Insulated Windows
Appliance Dishwasher, Electric Oven, Electric Range, Electric Water Heater, ENERGY STAR Qualified Appliances, Microwave, Refrigerator
Laundry Main Level
Exterior
Exterior Feature Private Yard
Parking Features Garage, Garage Door Opener
Garage Spaces 2.0
Fence Fenced
Pool None
Community Features None
Utilities Available Cable Available, Electricity Available, Natural Gas Available, Phone Available, Underground Utilities, Water Available
View City
Roof Type Composition
Street Surface Concrete
Accessibility None
Handicap Access None
Porch Covered
Total Parking Spaces 2
Building
Lot Description Back Yard, Landscaped, Private
Story One
Sewer Public Sewer
Water Public
Architectural Style Ranch
Level or Stories One
Structure Type Cedar
New Construction No
Construction Status Resale
Schools
Elementary Schools Northwood
Middle Schools Haynes Bridge
High Schools Centennial
Others
Senior Community no
Restrictions false
Tax ID 12 316308980429
Special Listing Condition None
Read Less

Bought with True Legacy Realty, LLC.




