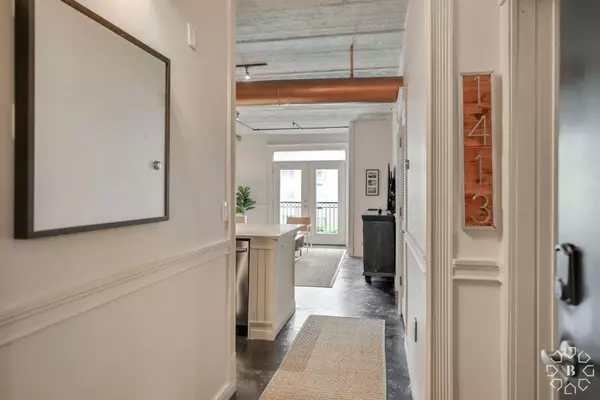For more information regarding the value of a property, please contact us for a free consultation.
800 Peachtree ST NE #1413 Atlanta, GA 30308
Want to know what your home might be worth? Contact us for a FREE valuation!

Our team is ready to help you sell your home for the highest possible price ASAP
Key Details
Sold Price $234,450
Property Type Condo
Sub Type Condominium
Listing Status Sold
Purchase Type For Sale
Square Footage 775 sqft
Price per Sqft $302
Subdivision Cornerstone Village
MLS Listing ID 6897307
Sold Date 07/13/21
Style Mid-Rise (up to 5 stories)
Bedrooms 1
Full Baths 1
Construction Status Resale
HOA Fees $4,186
HOA Y/N Yes
Originating Board FMLS API
Year Built 2001
Annual Tax Amount $1,353
Tax Year 2020
Lot Size 784 Sqft
Acres 0.018
Property Description
Beautifully upgraded 1 bed x 1 bath at Cornerstone Village in the heart of Midtown. Improvements too numerous to list. Extensive, custom moldings offer a sense of history & elegance which contrasts perfectly with modern black-stained concrete floors and exposed ductwork, giving you the contemporary feel you've been looking for. Beautifully updated kitchen with large marble-capped island offers bar seating & looks out over the living space. French doors w/ pvt Juliet balcony overlooks the City, the courtyard, and sparkling pool. Fully updated bathroom with frameless glass shower, double vanity, marble counters, and beautiful, custom closet system. W/D & Nest thermostat are included in the sale. Community offers pvt gym, pvt 20+ seat theatre, laundry, pool, gas grills, guest parking, & on-site Mgt. Easy stroll to GA Tech, Piedmont Park, Marta, & Midtown dining & shopping.
Location
State GA
County Fulton
Area 23 - Atlanta North
Lake Name None
Rooms
Bedroom Description Master on Main
Other Rooms Kennel/Dog Run
Basement None
Main Level Bedrooms 1
Dining Room Open Concept
Interior
Interior Features High Speed Internet, Smart Home, Walk-In Closet(s)
Heating Central, Electric
Cooling Central Air
Flooring Concrete
Fireplaces Type None
Window Features None
Appliance Dishwasher, Disposal, Dryer, Electric Range, Electric Water Heater, Microwave, Refrigerator, Self Cleaning Oven, Washer
Laundry Laundry Room
Exterior
Exterior Feature Balcony
Garage Assigned, Covered, Deeded, Garage, Garage Door Opener
Garage Spaces 1.0
Fence None
Pool In Ground
Community Features Business Center, Dog Park, Fitness Center, Gated, Homeowners Assoc, Meeting Room, Near Marta, Near Shopping, Pool, Public Transportation, Restaurant, Sidewalks
Utilities Available Sewer Available, Water Available
Waterfront Description None
View City
Roof Type Other
Street Surface Other
Accessibility None
Handicap Access None
Porch None
Total Parking Spaces 1
Private Pool false
Building
Lot Description Other
Story One
Sewer Public Sewer
Water Public
Architectural Style Mid-Rise (up to 5 stories)
Level or Stories One
Structure Type Brick 4 Sides, Stucco
New Construction No
Construction Status Resale
Schools
Elementary Schools Springdale Park
Middle Schools David T Howard
High Schools Grady
Others
HOA Fee Include Swim/Tennis, Water
Senior Community no
Restrictions true
Tax ID 14 004900341358
Ownership Condominium
Financing no
Special Listing Condition None
Read Less

Bought with KB & Associates
GET MORE INFORMATION





