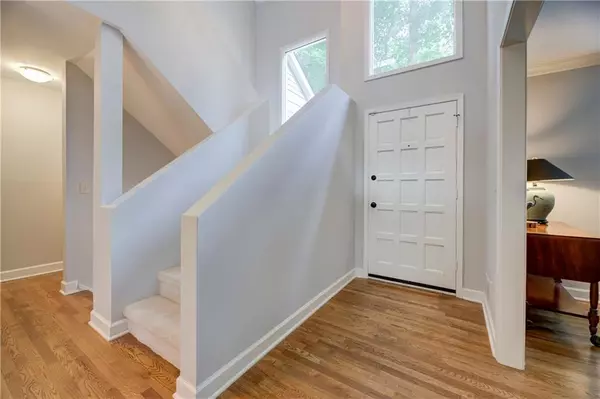For more information regarding the value of a property, please contact us for a free consultation.
3462 Drayton DR NE Roswell, GA 30075
Want to know what your home might be worth? Contact us for a FREE valuation!

Our team is ready to help you sell your home for the highest possible price ASAP
Key Details
Sold Price $560,000
Property Type Single Family Home
Sub Type Single Family Residence
Listing Status Sold
Purchase Type For Sale
Square Footage 4,814 sqft
Price per Sqft $116
Subdivision Chimney Lakes
MLS Listing ID 6892324
Sold Date 08/20/21
Style Contemporary/Modern, Traditional
Bedrooms 5
Full Baths 3
Half Baths 1
Construction Status Resale
HOA Fees $586
HOA Y/N Yes
Year Built 1985
Annual Tax Amount $1,744
Tax Year 2020
Lot Size 0.527 Acres
Acres 0.527
Property Description
Tired of the Covid hibernation and ready to do some entertaining? Welcome home to the perfect spot on a CDS! Single-level living with room for your guests is the best of both worlds! In excellent condition, this home has fresh paint both inside and out. Master on main and renovated master bath plus a second guest bedroom/bath on the same level! 3 more bedrooms upstairs with multiple spots for home offices. Renovated kitchen with huge butler's pantry- say goodbye to counter appliance clutter for good and go buy that extra air fryer! Family member who likes to tinker? There's a full workshop on the walk-out terrace level plus finished space built for a pool table, ping pong or movie-watching. Extensive storage space for all those treasures you've collected. The expansive, multi-level entertainer's deck and hard scape includes a serene screen porch, fire pit or play set area, and room for a dog run. Let your imagination soar with the matching playhouse, gangway, and fairy grotto. Amazing neighborhood and award winning Cobb County schools. Only minutes to shopping, restaurants, historic Roswell and the community walking paths and fishing lake. What are you waiting for? Come by for a visit!
Location
State GA
County Cobb
Area 82 - Cobb-East
Lake Name None
Rooms
Bedroom Description Master on Main, Roommate Floor Plan, Split Bedroom Plan
Other Rooms Outbuilding, Shed(s), Workshop
Basement Daylight, Finished, Finished Bath, Full, Unfinished
Main Level Bedrooms 2
Dining Room Separate Dining Room
Interior
Interior Features Cathedral Ceiling(s), Disappearing Attic Stairs, Double Vanity, Entrance Foyer 2 Story, High Ceilings 10 ft Main, High Speed Internet, Walk-In Closet(s)
Heating Central, Forced Air, Natural Gas, Zoned
Cooling Ceiling Fan(s), Central Air, Zoned
Flooring Carpet, Ceramic Tile, Hardwood
Fireplaces Number 2
Fireplaces Type Basement, Family Room, Gas Starter, Great Room
Window Features Insulated Windows, Skylight(s)
Appliance Dishwasher, Disposal, Electric Oven, Gas Cooktop, Microwave, Self Cleaning Oven
Laundry Laundry Room, Main Level
Exterior
Exterior Feature Private Yard
Parking Features Assigned, Attached, Driveway, Garage, Garage Faces Front, Kitchen Level
Garage Spaces 2.0
Fence None
Pool None
Community Features Clubhouse, Fishing, Homeowners Assoc, Lake, Near Shopping, Near Trails/Greenway, Playground, Pool, Sidewalks, Street Lights, Swim Team, Tennis Court(s)
Utilities Available Cable Available, Electricity Available, Natural Gas Available, Phone Available, Sewer Available, Underground Utilities, Water Available
View Other
Roof Type Composition
Street Surface Asphalt
Accessibility None
Handicap Access None
Porch Deck, Enclosed, Rear Porch, Screened
Total Parking Spaces 2
Building
Lot Description Cul-De-Sac, Landscaped, Wooded
Story Two
Foundation Concrete Perimeter
Sewer Public Sewer
Water Public
Architectural Style Contemporary/Modern, Traditional
Level or Stories Two
Structure Type Cedar, Cement Siding, Frame
New Construction No
Construction Status Resale
Schools
Elementary Schools Shallowford Falls
Middle Schools Simpson
High Schools Lassiter
Others
HOA Fee Include Swim/Tennis
Senior Community no
Restrictions false
Tax ID 01002900300
Special Listing Condition None
Read Less

Bought with Karen Cannon Realtors Inc




