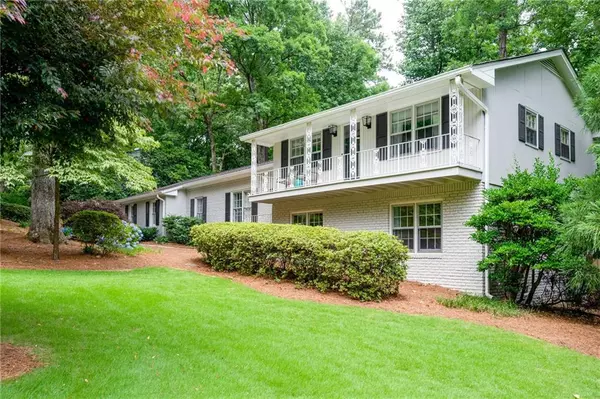For more information regarding the value of a property, please contact us for a free consultation.
7135 Dunhill TER Atlanta, GA 30328
Want to know what your home might be worth? Contact us for a FREE valuation!

Our team is ready to help you sell your home for the highest possible price ASAP
Key Details
Sold Price $630,000
Property Type Single Family Home
Sub Type Single Family Residence
Listing Status Sold
Purchase Type For Sale
Square Footage 3,400 sqft
Price per Sqft $185
Subdivision North Springs
MLS Listing ID 6897787
Sold Date 07/23/21
Style Traditional
Bedrooms 5
Full Baths 3
Construction Status Resale
HOA Fees $50
HOA Y/N Yes
Originating Board FMLS API
Year Built 1957
Annual Tax Amount $4,316
Tax Year 2020
Lot Size 0.510 Acres
Acres 0.5097
Property Description
Fabulous Charming renovated Brick Tri-level with 2 car side entry garage in the heart of the Sandy Springs Park District. Spacious and Open. Over $100k in improvements/upgrades. Renovated Kitchen with quartz counters breakfast bar and stainless steel appliances including fridge overlooks fireside Great Room, sprawling Sunroom and generous Dining Room.Two2 master bedrooms suites with stunning new bathrooms. Spa bath with frameless shower/jetted tub, One bedroom walks out to a charming balcony. Hardwood floors throughout. Gorgeous fenced backyard with fire pit and play area. Huge laundry room/pantry/mud room with cabinet desk area and sink. Lots of storage in the unfinished basement area and separate storage room.
Location
State GA
County Fulton
Area 131 - Sandy Springs
Lake Name None
Rooms
Bedroom Description Split Bedroom Plan
Other Rooms None
Basement Daylight, Finished
Dining Room Seats 12+
Interior
Interior Features High Ceilings 9 ft Lower, High Ceilings 9 ft Main, High Ceilings 9 ft Upper
Heating Forced Air, Natural Gas
Cooling Ceiling Fan(s), Central Air
Flooring Carpet, Ceramic Tile, Hardwood
Fireplaces Number 1
Fireplaces Type Family Room, Wood Burning Stove
Window Features Insulated Windows
Appliance Dishwasher, Gas Range, Gas Water Heater, Refrigerator
Laundry Laundry Room, Mud Room
Exterior
Exterior Feature Garden
Parking Features Attached, Garage
Garage Spaces 2.0
Fence Fenced
Pool None
Community Features Near Schools, Sidewalks, Street Lights
Utilities Available Cable Available, Electricity Available, Natural Gas Available, Sewer Available, Water Available
View Other
Roof Type Composition
Street Surface Paved
Accessibility None
Handicap Access None
Porch Deck
Total Parking Spaces 2
Building
Lot Description Corner Lot, Private, Wooded
Story Three Or More
Sewer Public Sewer
Water Public
Architectural Style Traditional
Level or Stories Three Or More
Structure Type Other
New Construction No
Construction Status Resale
Schools
Elementary Schools Spalding Drive
Middle Schools Sandy Springs
High Schools North Springs
Others
Senior Community no
Restrictions false
Tax ID 17 008600030289
Special Listing Condition None
Read Less

Bought with Keller Williams Realty Cityside




