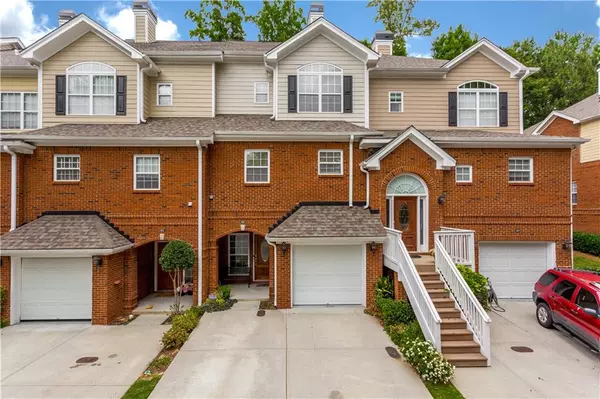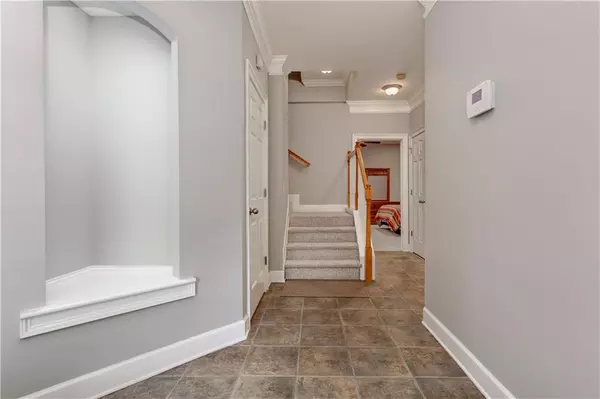For more information regarding the value of a property, please contact us for a free consultation.
62 Elan CT Alpharetta, GA 30022
Want to know what your home might be worth? Contact us for a FREE valuation!

Our team is ready to help you sell your home for the highest possible price ASAP
Key Details
Sold Price $327,000
Property Type Townhouse
Sub Type Townhouse
Listing Status Sold
Purchase Type For Sale
Square Footage 2,200 sqft
Price per Sqft $148
Subdivision Elan Hall
MLS Listing ID 6893619
Sold Date 07/09/21
Style Traditional
Bedrooms 3
Full Baths 3
Half Baths 1
Construction Status Resale
HOA Fees $225
HOA Y/N Yes
Originating Board FMLS API
Year Built 2002
Annual Tax Amount $3,882
Tax Year 2020
Lot Size 879 Sqft
Acres 0.0202
Property Description
This well-maintained spacious Townhome is conveniently located to GA400, Northpoint Mall, Avalon and The Forum. You'll be in close proximity to a wide variety of restaurants, and East Roswell Recreation Park! Main Level features gleaming hardwood flooring, an open concept design, 9 ft ceiling highlighted by tons of natural light and a trendy peninsula fireplace. The spacious kitchen overlooks the dinning and living spaces, and boasts stainless steel appliances, maple cabinets, and a solid surface countertops. The L shape kitchen, powder room and private deck makes the space perfect for entertaining.
Upstairs you'll fine a beautiful and spacious Master Suite with double vanity, soaking tub separate shower, private water closet, and walk in clothes closet. Upstairs guest bedroom has cathedral ceilings, luxury bath and spacious closets! Washer/dryer remains.
Basement bedroom/Flex space is large enough to serve multiple purposes.
You won't be disappointed. Come have a look and make it your new home!
Location
State GA
County Fulton
Area 14 - Fulton North
Lake Name None
Rooms
Other Rooms None
Basement Bath/Stubbed, Daylight, Driveway Access, Exterior Entry, Finished, Interior Entry
Dining Room Open Concept
Interior
Interior Features Double Vanity, Entrance Foyer, High Ceilings 9 ft Lower, High Speed Internet, Walk-In Closet(s)
Heating Forced Air, Natural Gas
Cooling Ceiling Fan(s), Central Air
Flooring Carpet, Ceramic Tile, Hardwood
Fireplaces Number 1
Fireplaces Type Double Sided, Living Room
Window Features None
Appliance Dishwasher, Disposal, Dryer, ENERGY STAR Qualified Appliances, Gas Range, Microwave, Refrigerator, Washer
Laundry Laundry Room, Upper Level
Exterior
Exterior Feature None
Parking Features Attached, Driveway, Garage
Garage Spaces 1.0
Fence None
Pool None
Community Features Homeowners Assoc, Near Schools, Near Shopping
Utilities Available None
Waterfront Description None
View Other
Roof Type Composition
Street Surface Asphalt
Accessibility None
Handicap Access None
Porch Deck
Total Parking Spaces 3
Building
Lot Description Landscaped, Level
Story Three Or More
Sewer Public Sewer
Water Public
Architectural Style Traditional
Level or Stories Three Or More
Structure Type Brick Front, Other
New Construction No
Construction Status Resale
Schools
Elementary Schools River Eves
Middle Schools Holcomb Bridge
High Schools Centennial
Others
HOA Fee Include Maintenance Structure, Reserve Fund
Senior Community no
Restrictions true
Tax ID 12 294007822210
Ownership Fee Simple
Financing yes
Special Listing Condition None
Read Less

Bought with Golley Realty Group




