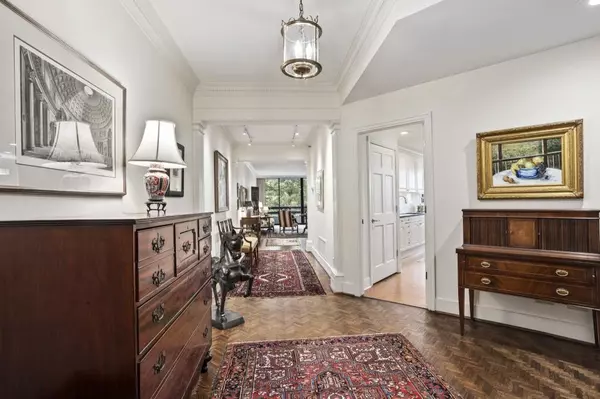For more information regarding the value of a property, please contact us for a free consultation.
2660 Peachtree RD NW #6F Atlanta, GA 30305
Want to know what your home might be worth? Contact us for a FREE valuation!

Our team is ready to help you sell your home for the highest possible price ASAP
Key Details
Sold Price $825,000
Property Type Condo
Sub Type Condominium
Listing Status Sold
Purchase Type For Sale
Square Footage 2,403 sqft
Price per Sqft $343
Subdivision Park Place On Peachtree
MLS Listing ID 6874585
Sold Date 06/11/21
Style High Rise (6 or more stories)
Bedrooms 2
Full Baths 2
Construction Status Resale
HOA Fees $1,292
HOA Y/N Yes
Originating Board FMLS API
Year Built 1987
Annual Tax Amount $7,323
Tax Year 2020
Lot Size 2,395 Sqft
Acres 0.055
Property Description
Fabulous 2 bedroom looking out at the trees. This home is move in ready. It offers beautiful parquet Herringbone patterned floors throughout, a formal great room, a separate cozy den with built-ins, an eat-in kitchen with a built-in desk, soapstone countertops, top of the line stainless appliances with induction cooktop, cork flooring and the largest sink available. Both bathrooms have been updated with new cabinetry, countertops and lighting and the guest bath has been updated with a walk-in shower. Balcony access from every room to enjoy the trees, road race, etc. Comes with a storage room just steps from your front door. AND don't forget all that Park Place has to offer: valet, security, club room, gym, pool, guest suites, dog park and walkability to duck pond, grocery store, farmer's market and more!
Location
State GA
County Fulton
Area 21 - Atlanta North
Lake Name None
Rooms
Bedroom Description Master on Main
Other Rooms None
Basement None
Main Level Bedrooms 2
Dining Room Great Room
Interior
Interior Features Double Vanity, Entrance Foyer, High Ceilings 9 ft Main, High Speed Internet, Low Flow Plumbing Fixtures, Walk-In Closet(s)
Heating Heat Pump
Cooling Heat Pump
Flooring Hardwood
Fireplaces Type None
Window Features Insulated Windows
Appliance Dishwasher, Disposal, Dryer, Electric Cooktop, Electric Oven, Microwave, Range Hood, Refrigerator, Self Cleaning Oven, Washer
Laundry In Bathroom
Exterior
Exterior Feature Balcony
Garage Assigned, Drive Under Main Level
Fence None
Pool In Ground
Community Features Catering Kitchen, Clubhouse, Concierge, Dog Park, Fitness Center, Guest Suite, Homeowners Assoc, Pool, Sauna, Wine Storage
Utilities Available Cable Available, Electricity Available, Phone Available, Sewer Available, Water Available
Waterfront Description None
View City
Roof Type Other
Street Surface Paved
Accessibility None
Handicap Access None
Porch None
Private Pool false
Building
Lot Description Level
Story One
Sewer Public Sewer
Water Public
Architectural Style High Rise (6 or more stories)
Level or Stories One
Structure Type Other
New Construction No
Construction Status Resale
Schools
Elementary Schools River Eves
Middle Schools Sutton
High Schools North Atlanta
Others
HOA Fee Include Cable TV, Door person, Maintenance Structure, Maintenance Grounds, Reserve Fund, Security, Sewer, Trash, Water
Senior Community no
Restrictions true
Tax ID 17 011200141886
Ownership Condominium
Financing no
Special Listing Condition None
Read Less

Bought with Keller Williams Rlty, First Atlanta
GET MORE INFORMATION





