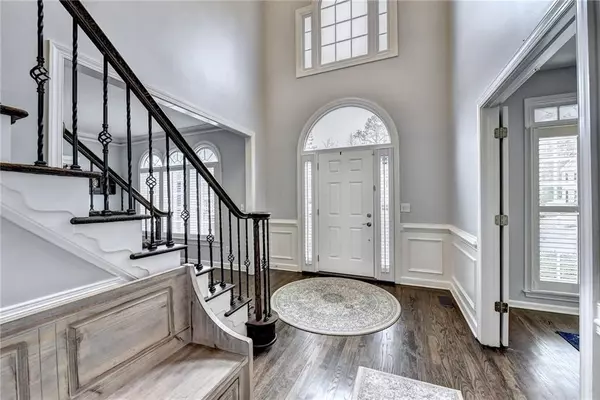For more information regarding the value of a property, please contact us for a free consultation.
1655 Silverleaf WAY Alpharetta, GA 30005
Want to know what your home might be worth? Contact us for a FREE valuation!

Our team is ready to help you sell your home for the highest possible price ASAP
Key Details
Sold Price $725,000
Property Type Single Family Home
Sub Type Single Family Residence
Listing Status Sold
Purchase Type For Sale
Square Footage 5,242 sqft
Price per Sqft $138
Subdivision Park Glenn
MLS Listing ID 6861498
Sold Date 05/28/21
Style Traditional
Bedrooms 6
Full Baths 5
Construction Status Resale
HOA Fees $830
HOA Y/N Yes
Originating Board FMLS API
Year Built 1994
Annual Tax Amount $5,361
Tax Year 2020
Lot Size 0.499 Acres
Acres 0.4994
Property Description
Honey, stop scrolling and SWIPE RIGHT! Welcome to this perfectly updated, move in ready home located in the top rated LWES, WBMS and AHS district. From the moment you step in the two story foyer you will feel at home.Your inner-chef will love the beautiful cook's dream kitchen with huge island, SS appliances, double ovens, built-in microwave, granite counters, pull out spices rack, appliance garage, wine rack and pantry. Your dream kitchen is open to the large breakfast room and over-sized, two story family room with an updated shiplap and stainless fireplace surround. A bedroom, full bath, flex room and large dining room complete the lower level. The updated interior with designer colors and refinished hardwood floors will give you the weekends off from the DIY projects and give you time to enjoy the private, screened porch and flat, fenced backyard, with no neighbors behind you. Take either the front or rear stairs to explore the upstairs where you will find the beautiful owner's suite and the renovated master bath with zero entry point shower, soaking tub and walk in closet.The secondary bedrooms are all generous sized with one having an ensuite bath and the other two sharing a Jack and Jill bath. Make your way to the finished terrace level designed for today's family with a theater room, game room area, bedroom/office, full bath and unfinished storage areas. When you aren't inside your home, find yourself at the community pool, tennis courts or playground or find yourself enjoying all the amenities located nearby. The location, schools and conveniences can't be beat! FSBO on the street just sold for $684,200.
Location
State GA
County Fulton
Area 14 - Fulton North
Lake Name None
Rooms
Bedroom Description Oversized Master
Other Rooms None
Basement Daylight, Exterior Entry, Finished, Finished Bath, Full, Interior Entry
Main Level Bedrooms 1
Dining Room Seats 12+, Separate Dining Room
Interior
Interior Features Bookcases, Cathedral Ceiling(s), Disappearing Attic Stairs, Double Vanity, Entrance Foyer, Entrance Foyer 2 Story, High Ceilings 9 ft Lower, High Speed Internet, Tray Ceiling(s), Walk-In Closet(s)
Heating Central, Forced Air, Natural Gas, Zoned
Cooling Ceiling Fan(s), Central Air, Zoned
Flooring Carpet, Ceramic Tile, Hardwood
Fireplaces Number 1
Fireplaces Type Factory Built, Family Room, Gas Log, Gas Starter, Great Room
Window Features Insulated Windows
Appliance Dishwasher, Disposal, Double Oven, Electric Cooktop, Electric Oven, Electric Range, Gas Water Heater, Microwave, Self Cleaning Oven
Laundry Laundry Room, Upper Level
Exterior
Exterior Feature Private Front Entry, Private Rear Entry, Private Yard, Rear Stairs
Parking Features Attached, Garage, Garage Door Opener, Garage Faces Side
Garage Spaces 2.0
Fence Back Yard, Wood
Pool None
Community Features Clubhouse, Homeowners Assoc, Near Schools, Near Shopping, Near Trails/Greenway, Park, Playground, Pool, Sidewalks, Street Lights, Swim Team
Utilities Available Cable Available, Electricity Available, Natural Gas Available, Phone Available, Sewer Available, Underground Utilities, Water Available
View City
Roof Type Composition
Street Surface Asphalt
Accessibility None
Handicap Access None
Porch Covered, Deck, Rear Porch, Screened
Total Parking Spaces 2
Building
Lot Description Back Yard, Cul-De-Sac, Front Yard, Level, Sloped, Wooded
Story Two
Sewer Public Sewer
Water Public
Architectural Style Traditional
Level or Stories Two
Structure Type Brick 3 Sides, Cement Siding
New Construction No
Construction Status Resale
Schools
Elementary Schools Lake Windward
Middle Schools Webb Bridge
High Schools Alpharetta
Others
HOA Fee Include Reserve Fund, Swim/Tennis
Senior Community no
Restrictions false
Tax ID 11 034301260333
Special Listing Condition None
Read Less

Bought with Redfin Corporation




