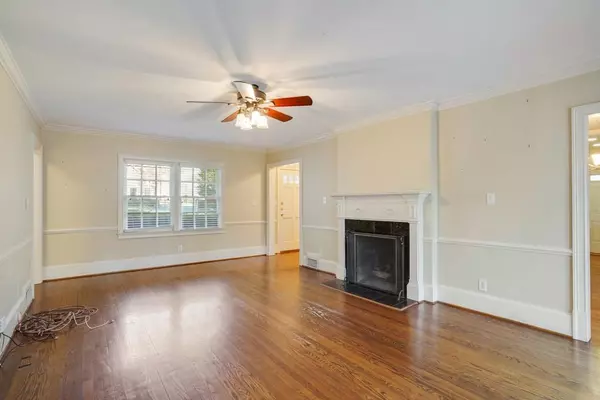For more information regarding the value of a property, please contact us for a free consultation.
4528 Wieuca RD NE Atlanta, GA 30342
Want to know what your home might be worth? Contact us for a FREE valuation!

Our team is ready to help you sell your home for the highest possible price ASAP
Key Details
Sold Price $570,000
Property Type Single Family Home
Sub Type Single Family Residence
Listing Status Sold
Purchase Type For Sale
Square Footage 2,846 sqft
Price per Sqft $200
Subdivision North Buckhead
MLS Listing ID 6857559
Sold Date 05/06/21
Style Traditional
Bedrooms 3
Full Baths 2
Construction Status Resale
HOA Y/N No
Originating Board FMLS API
Year Built 1949
Annual Tax Amount $7,601
Tax Year 2020
Lot Size 0.418 Acres
Acres 0.418
Property Description
Wonderful opportunity to build your dream home on a large, flat lot or renovate and expand the current home. There are 3 bedrooms and 2 bathrooms and hardwood floors throughout the main level and a partially finished attic space. A workshop and guest house also sit on the property. Property is being sold As-Is. Excellent schools and close to all of the restaurants and stores on Roswell Road.
Location
State GA
County Fulton
Area 21 - Atlanta North
Lake Name None
Rooms
Bedroom Description Master on Main, Split Bedroom Plan
Other Rooms Guest House, Workshop
Basement Crawl Space
Main Level Bedrooms 3
Dining Room Separate Dining Room
Interior
Interior Features Disappearing Attic Stairs, High Ceilings 9 ft Main, High Ceilings 9 ft Upper, High Speed Internet, Walk-In Closet(s)
Heating Central, Natural Gas
Cooling Ceiling Fan(s), Central Air
Flooring Carpet, Hardwood
Fireplaces Number 1
Fireplaces Type Family Room, Gas Log, Gas Starter
Window Features None
Appliance Dishwasher, Disposal, Dryer, Gas Range, Gas Water Heater, Self Cleaning Oven, Washer
Laundry In Kitchen, Main Level
Exterior
Exterior Feature Private Rear Entry, Private Yard, Storage
Parking Features Level Driveway, Parking Pad, Storage
Fence Back Yard, Wood
Pool None
Community Features Near Schools, Near Shopping, Public Transportation, Restaurant, Sidewalks, Street Lights
Utilities Available Cable Available, Electricity Available, Natural Gas Available, Phone Available, Sewer Available, Water Available
Waterfront Description None
View Other
Roof Type Shingle
Street Surface Paved
Accessibility None
Handicap Access None
Porch Deck
Building
Lot Description Back Yard, Front Yard, Level, Private
Story Two
Sewer Public Sewer
Water Public
Architectural Style Traditional
Level or Stories Two
Structure Type Brick 4 Sides
New Construction No
Construction Status Resale
Schools
Elementary Schools Smith
Middle Schools Sutton
High Schools Grady
Others
HOA Fee Include Electricity
Senior Community no
Restrictions false
Tax ID 17 006500040010
Ownership Fee Simple
Financing no
Special Listing Condition None
Read Less

Bought with Harry Norman Realtors




