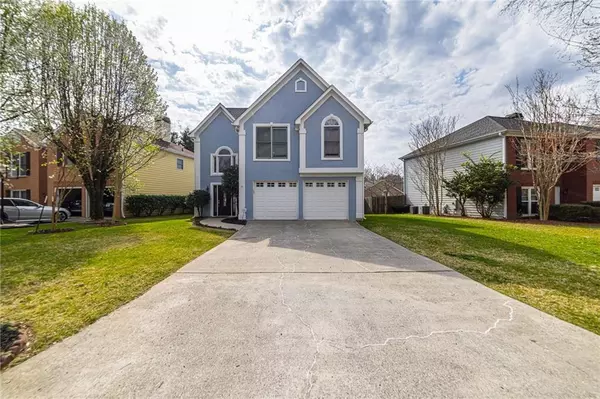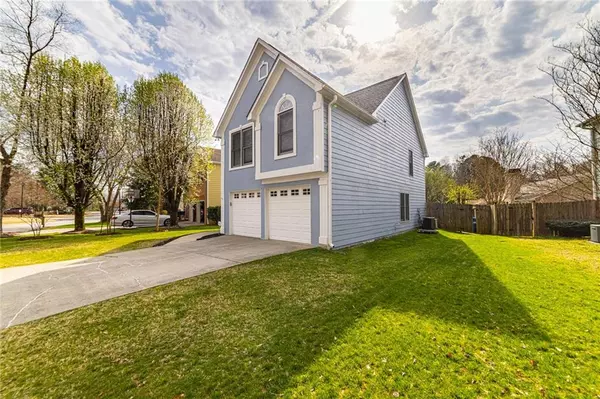For more information regarding the value of a property, please contact us for a free consultation.
5040 N Somerset LN Alpharetta, GA 30004
Want to know what your home might be worth? Contact us for a FREE valuation!

Our team is ready to help you sell your home for the highest possible price ASAP
Key Details
Sold Price $353,000
Property Type Single Family Home
Sub Type Single Family Residence
Listing Status Sold
Purchase Type For Sale
Square Footage 1,761 sqft
Price per Sqft $200
Subdivision Somerset At Henderson Village
MLS Listing ID 6853454
Sold Date 04/30/21
Style Traditional
Bedrooms 3
Full Baths 2
Half Baths 1
Construction Status Resale
HOA Fees $756
HOA Y/N Yes
Originating Board FMLS API
Year Built 1996
Annual Tax Amount $2,587
Tax Year 2020
Lot Size 5,357 Sqft
Acres 0.123
Property Description
Alpharetta location UNDER $400K? Yes, we have it. Welcome Home to this beautiful 2-story home with 3 bedrooms and 2.5 baths. It is located in a sought after Somerset at Henderson Village swimming/tennis community in the heart of the city of Alpharetta. Fantastic location: near Windward Parkway, Alpharetta City Center, Avalon, shopping, including just minuted drive to Costco. This beauty offers a two-story foyer, open and airy family/living room with fireplace, breakfast area with an access to your absolutely breathtaking private and fenced in back yard that features Apple, Peach, pear trees, blueberries, and raised garden bed. It's like your own little "paradise". Beautiful Kitchen with white cabinets, granite counter tops, SS appliances & wine cooler. A separate dining room right off kitchen. Second floor features a spacious Master suite with vaulted ceilings, master bath has double vanities, separate frameless shower and separate new air jet bathtub as well as a huge walk in closet. Secondary bedrooms are also generous in size with spacious closets. Most of the upgrades were done just few years ago and some just recently; 2 car garage & more. Don't wait until it's gone and schedule your private tour.
Location
State GA
County Fulton
Area 13 - Fulton North
Lake Name None
Rooms
Other Rooms None
Basement None
Dining Room Separate Dining Room
Interior
Interior Features Double Vanity, Entrance Foyer 2 Story, High Speed Internet, Tray Ceiling(s), Walk-In Closet(s)
Heating Forced Air, Natural Gas
Cooling Ceiling Fan(s), Central Air
Flooring Carpet, Hardwood, Other
Fireplaces Number 1
Fireplaces Type Factory Built, Family Room
Window Features None
Appliance Dishwasher, Disposal, Gas Range, Gas Water Heater, Range Hood
Laundry Laundry Room, Upper Level
Exterior
Exterior Feature Private Yard
Parking Features Attached, Garage, Garage Door Opener
Garage Spaces 2.0
Fence Back Yard, Fenced, Wood
Pool None
Community Features Clubhouse, Fitness Center, Homeowners Assoc, Near Shopping, Pool, Sidewalks, Street Lights, Tennis Court(s)
Utilities Available Cable Available, Electricity Available, Natural Gas Available, Phone Available, Sewer Available, Underground Utilities, Water Available
View Other
Roof Type Composition
Street Surface Concrete
Accessibility None
Handicap Access None
Porch Patio
Total Parking Spaces 2
Building
Lot Description Back Yard, Front Yard, Level, Private
Story Two
Sewer Public Sewer
Water Public
Architectural Style Traditional
Level or Stories Two
Structure Type Stucco
New Construction No
Construction Status Resale
Schools
Elementary Schools Manning Oaks
Middle Schools Hopewell
High Schools Alpharetta
Others
HOA Fee Include Reserve Fund, Swim/Tennis
Senior Community no
Restrictions true
Tax ID 22 513511220168
Ownership Fee Simple
Financing yes
Special Listing Condition None
Read Less

Bought with Ames Realty Group, Inc.




