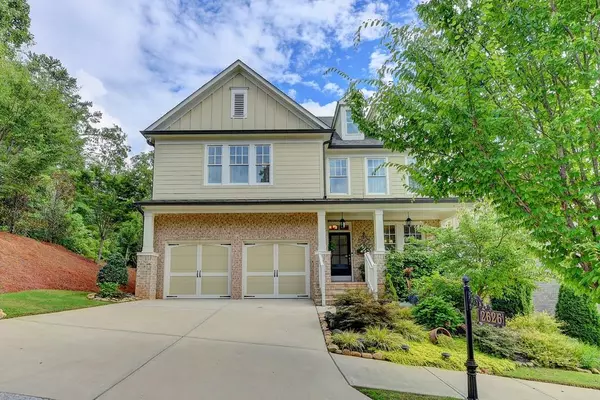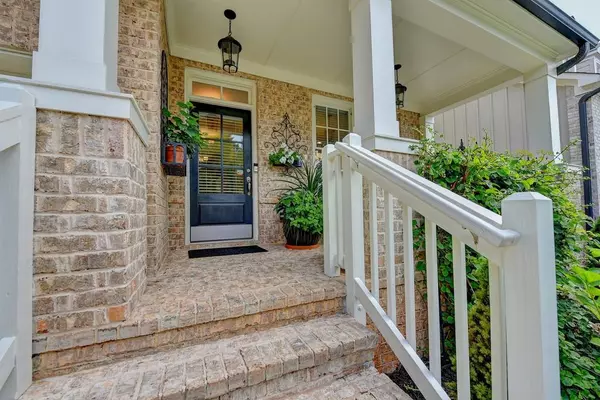For more information regarding the value of a property, please contact us for a free consultation.
2626 Kentwood LN Alpharetta, GA 30009
Want to know what your home might be worth? Contact us for a FREE valuation!

Our team is ready to help you sell your home for the highest possible price ASAP
Key Details
Sold Price $760,000
Property Type Single Family Home
Sub Type Single Family Residence
Listing Status Sold
Purchase Type For Sale
Square Footage 4,829 sqft
Price per Sqft $157
Subdivision Kimball Bridge Walk
MLS Listing ID 6842502
Sold Date 05/18/21
Style Traditional
Bedrooms 7
Full Baths 6
Construction Status Resale
HOA Fees $1,540
HOA Y/N Yes
Originating Board FMLS API
Year Built 2015
Annual Tax Amount $4,052
Tax Year 2019
Lot Size 5,619 Sqft
Acres 0.129
Property Description
Looking for perfection? Look no further! This beautiful, like-new, well-maintained, Two-Homes-In-One home has it all & makes the perfect Multi-Generational Home. Located on the choicest lot in the neighborhood, you'll enjoy the privacy of being tucked into the back of the community with no through traffic. This semi-custom home offers 5 bedrooms & 4 baths on the main and upper levels. One of two laundry rooms is located upstairs for your convenience. The main level offers a full bedroom and full bath, a gorgeous gourmet kitchen, fabulous island, gorgeous flooring and very high end upgrades throughout. The oversized master suite & spa bath upstairs are a great retreat! Three other large bedrooms and two full baths are up. The main level opens up off the back of the house to a fabulous custom screened in porch that runs the full length of the house and overlooks the private back yard! The fully finished custom terrace level is nothing short of amazing! The 2 full bedrooms, 2 full baths, a second laundry room and a second gourmet kitchen make this more like a true second home! Terrace level opens up to its own custom screened porch also the full length of the house which also overlooks the beautiful private back yard. Interior and exterior entrances for owners convenience are available. No expenses were spared in this amazing home. The highly popular Avalon upscale mall, offering great shopping, fabulous restaurants, Whole Foods, Regal Cinema, year round activities & more is a short 5-10 minute walk away! Hurry to see!!!
Location
State GA
County Fulton
Area 13 - Fulton North
Lake Name None
Rooms
Bedroom Description In-Law Floorplan, Oversized Master, Sitting Room
Other Rooms None
Basement Daylight, Exterior Entry, Finished Bath, Finished, Full, Interior Entry
Main Level Bedrooms 1
Dining Room Butlers Pantry, Separate Dining Room
Interior
Interior Features High Ceilings 9 ft Lower, High Ceilings 9 ft Main, High Ceilings 9 ft Upper, High Speed Internet, Entrance Foyer, Low Flow Plumbing Fixtures, Tray Ceiling(s), Walk-In Closet(s)
Heating Central, Forced Air, Natural Gas
Cooling Ceiling Fan(s), Central Air
Flooring Carpet, Ceramic Tile, Hardwood
Fireplaces Number 1
Fireplaces Type Decorative, Gas Log, Gas Starter, Glass Doors, Great Room
Window Features Insulated Windows
Appliance Double Oven, Dishwasher, Disposal, ENERGY STAR Qualified Appliances, Gas Cooktop, Microwave, Self Cleaning Oven
Laundry In Basement, Laundry Room, Upper Level
Exterior
Exterior Feature Garden, Private Yard, Private Front Entry, Private Rear Entry
Parking Features Attached, Garage Door Opener, Driveway, Garage, Garage Faces Front, Kitchen Level
Garage Spaces 2.0
Fence None
Pool None
Community Features Homeowners Assoc, Public Transportation, Near Trails/Greenway, Street Lights, Near Shopping
Utilities Available Cable Available, Electricity Available, Natural Gas Available, Phone Available, Sewer Available, Underground Utilities, Water Available
Waterfront Description None
View Other
Roof Type Composition
Street Surface None
Accessibility None
Handicap Access None
Porch Covered, Enclosed, Front Porch, Rear Porch, Screened
Total Parking Spaces 2
Building
Lot Description Back Yard, Level, Landscaped, Private, Front Yard
Story Two
Sewer Public Sewer
Water Public
Architectural Style Traditional
Level or Stories Two
Structure Type Brick 4 Sides, Cement Siding, Shingle Siding
New Construction No
Construction Status Resale
Schools
Elementary Schools Manning Oaks
Middle Schools Northwestern
High Schools Milton
Others
Senior Community no
Restrictions true
Tax ID 12 284208010723
Special Listing Condition None
Read Less

Bought with Redfin Corporation




