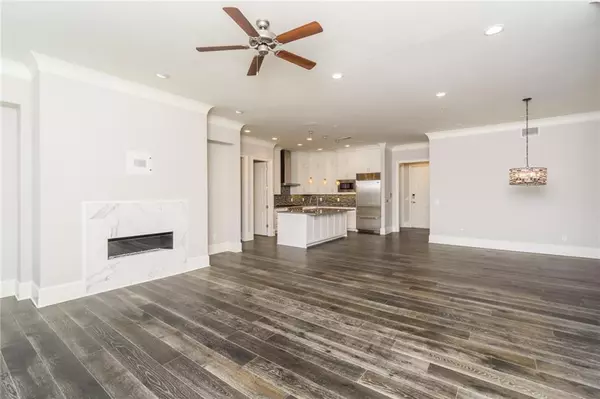For more information regarding the value of a property, please contact us for a free consultation.
50 Canton ST #402 Alpharetta, GA 30009
Want to know what your home might be worth? Contact us for a FREE valuation!

Our team is ready to help you sell your home for the highest possible price ASAP
Key Details
Sold Price $870,000
Property Type Condo
Sub Type Condominium
Listing Status Sold
Purchase Type For Sale
Square Footage 2,191 sqft
Price per Sqft $397
Subdivision Teasley Place
MLS Listing ID 6834215
Sold Date 04/06/21
Style Traditional
Bedrooms 2
Full Baths 2
Half Baths 1
Construction Status Resale
HOA Fees $859
HOA Y/N Yes
Originating Board FMLS API
Year Built 2018
Annual Tax Amount $6,821
Tax Year 2019
Lot Size 2,299 Sqft
Acres 0.0528
Property Description
Amazing opportunity to own in Teasley Place, downtown Alpharetta's most desirable address. Located on the top (4th) floor, this property features 2 Bedrooms, 2 Full Baths, 1 Half Bath with 2 deeded parking spaces, and a PRIVATE storage unit with an extra 100 sqft of space! This nearly-new residence is filled with all the bells and whistles: 7" Wire brushed hardwood floors, 10 ft ceilings and oversized windows throughout, gourmet kitchen with Wolfand Sub-Zero appliances, Quartz countertops, a large island and high-end custom cabinetry, Control4 smart home system, stand alone tub in master and so much more! Second fireplace AND outdoor gas grill on private covered porch. This open floor plan is made for entertaining, with easy access to the outdoors. All Teasley Place residents enjoy unlimited access to Teasley Park, the signature amenity of this remarkable building. Teasley Park features a covered clubhouse with outdoor kitchen, a dog park and much more. A concierge and on-site gym are just 2 more reasons to call Teasley Place home. Steps away to everything downtown Alpharetta has to offer!
Location
State GA
County Fulton
Area 13 - Fulton North
Lake Name None
Rooms
Bedroom Description Master on Main, Other
Other Rooms Kennel/Dog Run, Outdoor Kitchen, Pergola
Basement None
Main Level Bedrooms 2
Dining Room Open Concept, Other
Interior
Interior Features Double Vanity, Entrance Foyer, High Ceilings 10 ft Main, High Speed Internet, Smart Home, Walk-In Closet(s)
Heating Central, Electric
Cooling Ceiling Fan(s), Central Air
Flooring Carpet, Hardwood
Fireplaces Number 2
Fireplaces Type Family Room, Gas Log, Outside
Window Features Insulated Windows
Appliance Dishwasher, Disposal, Gas Range, Microwave, Range Hood, Refrigerator, Other
Laundry Common Area, Laundry Room, Main Level
Exterior
Exterior Feature Balcony, Gas Grill
Parking Features Assigned, Deeded, Garage, Storage, Underground, Varies by Unit
Garage Spaces 2.0
Fence None
Pool None
Community Features Clubhouse, Concierge, Dog Park, Fitness Center, Gated, Near Schools, Near Shopping, Near Trails/Greenway, Park, Public Transportation, Restaurant, Sidewalks
Utilities Available Cable Available, Electricity Available, Natural Gas Available, Phone Available, Sewer Available, Water Available
Waterfront Description None
View City
Roof Type Other
Street Surface Paved
Accessibility Accessible Bedroom
Handicap Access Accessible Bedroom
Porch Covered
Total Parking Spaces 2
Building
Lot Description Level
Story One
Sewer Public Sewer
Water Public
Architectural Style Traditional
Level or Stories One
Structure Type Brick 4 Sides
New Construction No
Construction Status Resale
Schools
Elementary Schools Alpharetta
Middle Schools Hopewell
High Schools Cambridge
Others
HOA Fee Include Door person, Insurance, Maintenance Structure, Maintenance Grounds, Reserve Fund, Security, Trash
Senior Community no
Restrictions false
Tax ID 22 482312691391
Ownership Condominium
Financing no
Special Listing Condition None
Read Less

Bought with Coldwell Banker Realty




