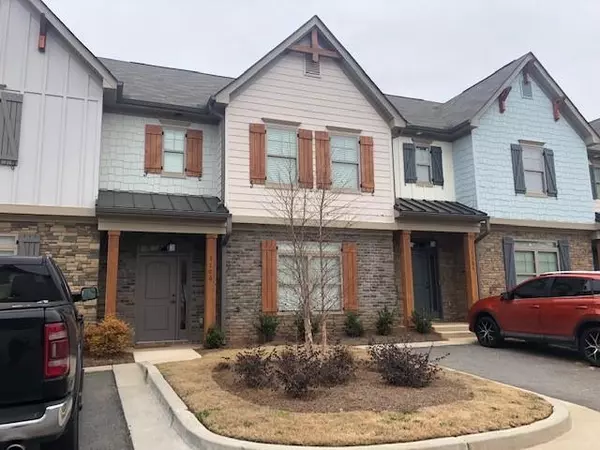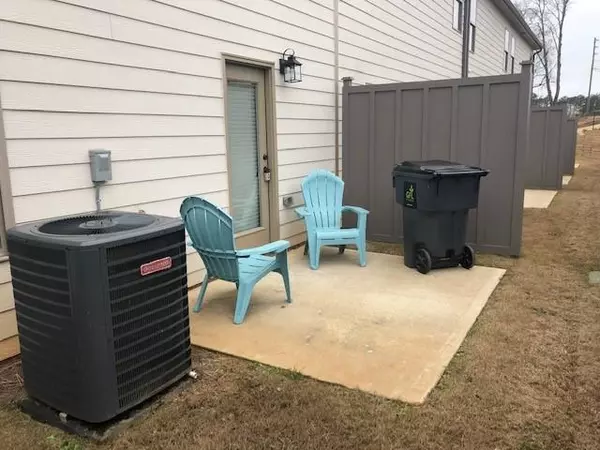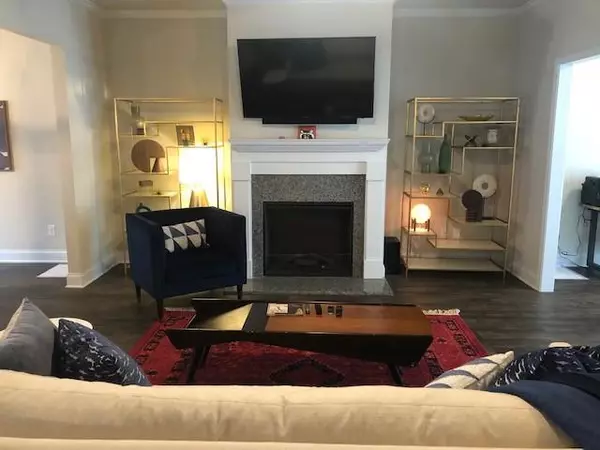For more information regarding the value of a property, please contact us for a free consultation.
7706 Fawn CIR Covington, GA 30014
Want to know what your home might be worth? Contact us for a FREE valuation!

Our team is ready to help you sell your home for the highest possible price ASAP
Key Details
Sold Price $197,500
Property Type Townhouse
Sub Type Townhouse
Listing Status Sold
Purchase Type For Sale
Square Footage 1,737 sqft
Price per Sqft $113
Subdivision Townhome Estates
MLS Listing ID 6832659
Sold Date 03/23/21
Style Craftsman
Bedrooms 3
Full Baths 2
Half Baths 1
Construction Status Resale
HOA Fees $85
HOA Y/N Yes
Originating Board FMLS API
Year Built 2019
Annual Tax Amount $2,208
Tax Year 2020
Lot Size 871 Sqft
Acres 0.02
Property Description
LIKE NEW 3bed-2.5bth Craftsmen Style Townhome. Move-in ready luxury floorplan w/ study-4th bed on main floor. LVP flooring thru out.Construction completed 3/2020.Black stainless steel kit appliances remain.Granite countertops-shaker style cabinetry. Kit bar/ adjoining dining room.Open style concept.Well planned ambient lighting/task lighting.Cozy up to electric fireplace.Laundry rm next to master w/ washer/dryer remaining. Good size bedrooms w/ ample storage. Complex includes dog park & walking trails behind it. Convenient to shopping-restaurants on Square in Covington. Seller will consider Conventional Financing or Cash only. Complex Preferred lender is Silverton Mortgage- Gareth Thomas
Location
State GA
County Newton
Area 151 - Newton County
Lake Name None
Rooms
Bedroom Description Other
Other Rooms None
Basement None
Dining Room Open Concept, Separate Dining Room
Interior
Interior Features High Ceilings 9 ft Lower, High Speed Internet, Walk-In Closet(s)
Heating Central, Electric
Cooling Ceiling Fan(s), Central Air
Flooring Vinyl
Fireplaces Number 1
Fireplaces Type Family Room
Window Features Insulated Windows
Appliance Dishwasher, Dryer, Electric Range, Electric Water Heater, Microwave, Refrigerator, Washer
Laundry Upper Level
Exterior
Exterior Feature Courtyard
Garage Assigned
Fence None
Pool None
Community Features None
Utilities Available Cable Available, Electricity Available, Sewer Available, Underground Utilities, Water Available
View Other
Roof Type Composition
Street Surface Asphalt
Accessibility Accessible Electrical and Environmental Controls
Handicap Access Accessible Electrical and Environmental Controls
Porch Rear Porch
Total Parking Spaces 2
Building
Lot Description Level
Story Two
Sewer Public Sewer
Water Public
Architectural Style Craftsman
Level or Stories Two
Structure Type Cement Siding, Stone
New Construction No
Construction Status Resale
Schools
Elementary Schools East Newton
Middle Schools Indian Creek
High Schools Eastside
Others
HOA Fee Include Insurance, Maintenance Structure, Maintenance Grounds
Senior Community no
Restrictions true
Tax ID 0082H00000008000
Ownership Fee Simple
Financing no
Special Listing Condition None
Read Less

Bought with Keller Williams Realty Chattahoochee North, LLC
GET MORE INFORMATION





