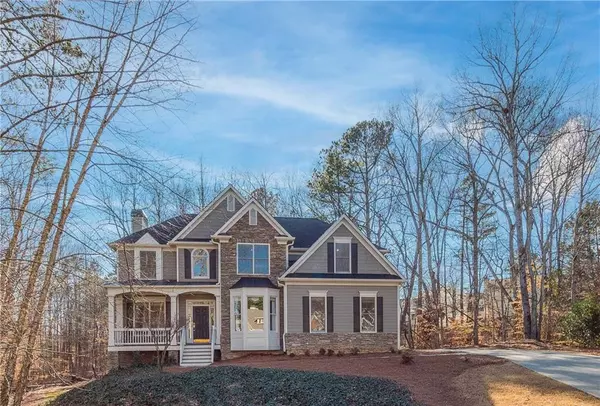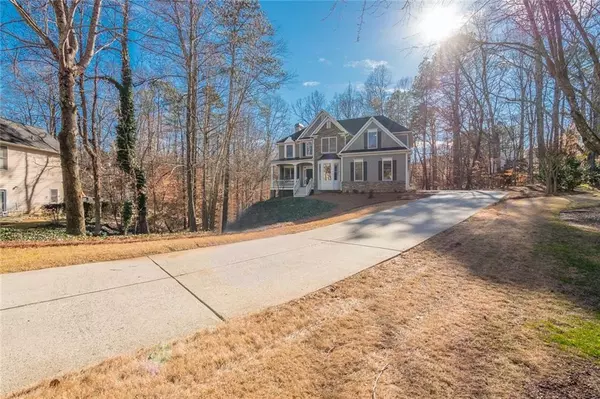For more information regarding the value of a property, please contact us for a free consultation.
9891 Carrington LN Alpharetta, GA 30022
Want to know what your home might be worth? Contact us for a FREE valuation!

Our team is ready to help you sell your home for the highest possible price ASAP
Key Details
Sold Price $556,000
Property Type Single Family Home
Sub Type Single Family Residence
Listing Status Sold
Purchase Type For Sale
Square Footage 3,861 sqft
Price per Sqft $144
Subdivision Carrington
MLS Listing ID 6836923
Sold Date 03/05/21
Style Traditional
Bedrooms 6
Full Baths 4
Construction Status Resale
HOA Fees $300
HOA Y/N Yes
Originating Board FMLS API
Year Built 1997
Annual Tax Amount $3,510
Tax Year 2020
Lot Size 0.775 Acres
Acres 0.7754
Property Description
BEAUTIFUL ASHTON WOODS RESALE IN SOUGHT AFTER CARRINGTON SUBDIVISION! This gem will NOT last! Gorgeous curb appeal with home set back away from road w/a country setting yet walkable to everything! All NEW exterior paint, newer roof, adorable covered front porch for relaxing w/morning coffee. Front door opens to two story dramatic foyer, designer paint in living & dining room, soaring two story family room with wall of windows, gas log fireplace open to gourmet chefs kitchen with SS appliances - new ss refrigerator, gas cooktop, two brand new 30 inch ovens, one is also a convection/air fryer oven, warming drawer, kit island, microwave, dishwasher, cast iron sink, extra cabinets & butlers pantry for serving those dinner party guests. First floor stunning custom stone travertine floors throughout & updated lighting. Off the kitchen is a custom vaulted screened porch overlooking babbling creek nestled in privacy - feels like your very own mountain retreat! Main level guest room with full bath and large laundry room off kitchen complete the first floor. Upstairs, master suite with large sitting area could be office, spa master bath with sep shower and jacuzzi tub, double vanity, water closet and large walk in closet. 3 additional bedrooms and bath up. Full finished daylight basement w/9 foot ceilings, recessed lighting, bedroom & full bath. Additional unfinished room for storage or wine cellar. Flat backyard ROOM FOR A POOL, culdesac lot, long driveway, side entry garage, BEST JOHNS CREEK SCHOOLS!! Park in subdivision for kids! Walk to shopping, restaurants, dog park, Newtown park, Starbucks, Marlowes etc... HURRY WILL NOT LAST!
Location
State GA
County Fulton
Area 14 - Fulton North
Lake Name None
Rooms
Bedroom Description Other
Other Rooms None
Basement Daylight, Exterior Entry, Finished, Finished Bath, Full, Interior Entry
Main Level Bedrooms 1
Dining Room Butlers Pantry, Separate Dining Room
Interior
Interior Features Disappearing Attic Stairs, Entrance Foyer, Entrance Foyer 2 Story, High Ceilings 9 ft Lower, High Ceilings 9 ft Main, Walk-In Closet(s)
Heating Forced Air, Natural Gas, Zoned
Cooling Ceiling Fan(s), Central Air, Zoned
Flooring Carpet
Fireplaces Number 1
Fireplaces Type Family Room, Gas Log, Gas Starter
Window Features None
Appliance Dishwasher, Disposal, Double Oven, Gas Cooktop, Gas Water Heater, Microwave, Refrigerator, Self Cleaning Oven, Other
Laundry Laundry Room, Main Level
Exterior
Exterior Feature Private Yard
Parking Features Garage, Garage Door Opener, Garage Faces Side, Kitchen Level, Level Driveway
Garage Spaces 2.0
Fence None
Pool None
Community Features Homeowners Assoc, Near Schools, Near Shopping, Park, Street Lights, Other
Utilities Available Underground Utilities
Waterfront Description Creek
View Other
Roof Type Composition
Street Surface Asphalt
Accessibility None
Handicap Access None
Porch Covered, Deck, Enclosed, Front Porch, Screened
Total Parking Spaces 2
Building
Lot Description Back Yard, Creek On Lot, Cul-De-Sac, Level, Private, Wooded
Story Two
Sewer Public Sewer
Water Public
Architectural Style Traditional
Level or Stories Two
Structure Type Cement Siding, Stone
New Construction No
Construction Status Resale
Schools
Elementary Schools Barnwell
Middle Schools Autrey Mill
High Schools Johns Creek
Others
Senior Community no
Restrictions true
Tax ID 11 008000150938
Special Listing Condition None
Read Less

Bought with Keller Williams North Atlanta




