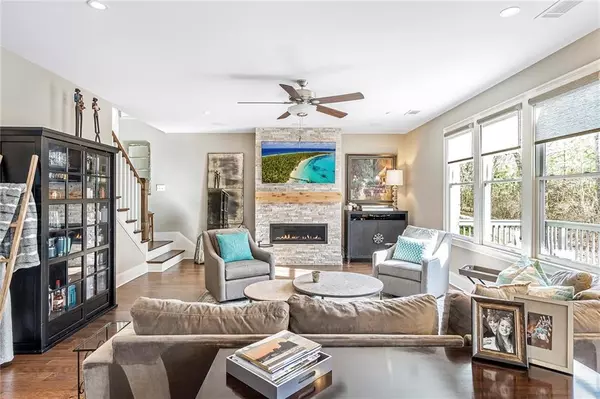For more information regarding the value of a property, please contact us for a free consultation.
2616 Kentwood LN Alpharetta, GA 30009
Want to know what your home might be worth? Contact us for a FREE valuation!

Our team is ready to help you sell your home for the highest possible price ASAP
Key Details
Sold Price $744,000
Property Type Single Family Home
Sub Type Single Family Residence
Listing Status Sold
Purchase Type For Sale
Square Footage 3,056 sqft
Price per Sqft $243
Subdivision Kimball Bridge Walk
MLS Listing ID 6824893
Sold Date 02/16/21
Style Craftsman, Traditional
Bedrooms 5
Full Baths 4
Half Baths 1
Construction Status Resale
HOA Fees $1,540
HOA Y/N Yes
Originating Board FMLS API
Year Built 2015
Annual Tax Amount $6,477
Tax Year 2020
Lot Size 5,706 Sqft
Acres 0.131
Property Description
IDEAL LOCATION! Located just a few blocks to the Avalon and Downtown Alpharetta for shopping, restaurants, & entertainment, and quick access to GA 400. Professionally landscaped traditional brick home with front porch. Hardwood floors throughout all 3 levels! Fabulous gourmet kitchen with oversized island, stainless steel appliances with quartz counters, walk in pantry open to family room. Updated light fixtures, custom paint in the separate dining room.The staircase is tucked away off the family room and leads to the Master bedroom suite, & 3 additional large bedrooms. Owners have taken one of the secondary bedrooms and made it an additional closet for the master bedrm.(shelving will be removed). Custom window treatments & blinds thru out. Laundry rm is upstairs and owners had backsplash installed. Custom wainscotting in powder room. Full finished basement with additional bedroom /office, commissioned artist painted custom wall design and full bath, TV/recreation room and there is plenty of storage. Installed Sonos speakers in ceilings in kitchen,living room, master bedroom and bath. Installed under-decking system for the entire deck provides outdoor living area with stained concrete, and 2 high end outdoor fans. Outside grilling with friends on the expanded deck and enjoy your screened porch overlooking private wooded backyard. This is home is a must see!
Location
State GA
County Fulton
Area 13 - Fulton North
Lake Name None
Rooms
Bedroom Description Oversized Master
Other Rooms None
Basement Daylight, Exterior Entry, Finished, Finished Bath, Full, Interior Entry
Dining Room Seats 12+, Separate Dining Room
Interior
Interior Features Double Vanity, Entrance Foyer, High Ceilings 9 ft Lower, High Ceilings 9 ft Main, High Ceilings 9 ft Upper, His and Hers Closets, Tray Ceiling(s), Walk-In Closet(s)
Heating Central, Forced Air, Zoned
Cooling Ceiling Fan(s), Central Air, Zoned
Flooring Ceramic Tile, Hardwood
Fireplaces Number 1
Fireplaces Type Great Room
Window Features None
Appliance Dishwasher, Gas Cooktop, Microwave, Refrigerator, Self Cleaning Oven
Laundry Laundry Room, Upper Level
Exterior
Parking Features Driveway, Garage, Garage Door Opener, Garage Faces Front, Level Driveway
Garage Spaces 2.0
Fence None
Pool None
Community Features Homeowners Assoc
Utilities Available Cable Available, Electricity Available, Natural Gas Available, Phone Available, Sewer Available, Water Available
Waterfront Description None
View Other
Roof Type Composition
Street Surface Asphalt
Accessibility None
Handicap Access None
Porch Deck, Front Porch, Screened
Total Parking Spaces 4
Building
Lot Description Back Yard, Front Yard, Landscaped, Level
Story Three Or More
Sewer Public Sewer
Water Public
Architectural Style Craftsman, Traditional
Level or Stories Three Or More
Structure Type Brick 4 Sides
New Construction No
Construction Status Resale
Schools
Elementary Schools Manning Oaks
Middle Schools Northwestern
High Schools Milton
Others
Senior Community no
Restrictions false
Tax ID 12 284208010673
Special Listing Condition None
Read Less

Bought with Keller Williams Rlty, First Atlanta




