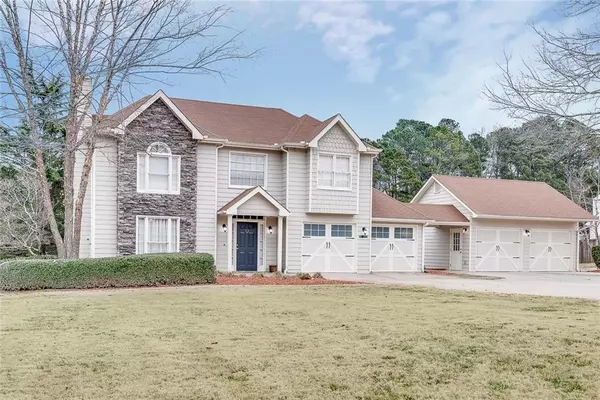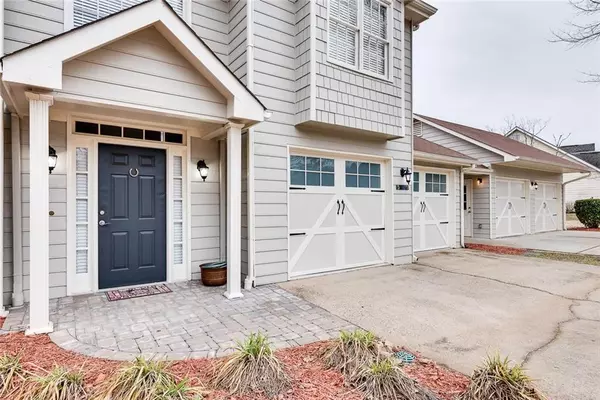For more information regarding the value of a property, please contact us for a free consultation.
3535 Chastain CT Alpharetta, GA 30004
Want to know what your home might be worth? Contact us for a FREE valuation!

Our team is ready to help you sell your home for the highest possible price ASAP
Key Details
Sold Price $505,000
Property Type Single Family Home
Sub Type Single Family Residence
Listing Status Sold
Purchase Type For Sale
Square Footage 3,022 sqft
Price per Sqft $167
Subdivision Hopewell Chase
MLS Listing ID 6822195
Sold Date 03/01/21
Style Craftsman, Traditional
Bedrooms 5
Full Baths 3
Half Baths 1
Construction Status Resale
HOA Y/N No
Originating Board First Multiple Listing Service
Year Built 1987
Annual Tax Amount $3,207
Tax Year 2019
Lot Size 1.010 Acres
Acres 1.01
Property Description
Welcome home to this charming fully updated home located in desirable Alpharetta. Set on over 1 acre of private land, this home has it's very own guest house/in-laws suite/home office. 2 story foyer welcomes you to this 3 bed 2.5 bath home with tons of windows providing tons of natural daylight, beautiful hardwood floors, bright white kitchen complete with granite counters, spacious island & stainless steel appliances. Breakfast room, dining room, laundry room & half bath all conveniently located on the main floor. Step upstairs to the large owners suite complete with large closets a spa bath with double vanities, tile shower & Jacuzzi tub. 2 additional bedrooms & 1 full bathroom upstairs. 2 car attached garage plus an additional 2 car detached garage offer tons of extra storage space! Large deck overlooking the extremely rare huge flat private backyard. Just a few steps from the house is the guest house which is the perfect home office away from the kids and family! Featuring 2 bedrooms 1 full bath fireside stacked stone family room spacious loft area & full kitchen. With no strict HOA rules this is a great rental income opportunity! Large driveway offers plenty of extra parking. Guest House was Built in 2007 and was designed to be transformed into a pool house with electrical & plumbing in place. It features stunning custom Tiger Maple vaulted ceiling & wood railing, sub-floor radiant heat sys. for porcelain tile floors in main living space & bath. Located in desirable Alpharetta with low Cherokee County taxes and zoned to some of the best schools! Newer HVAC, ducts & roof. *Main home is around 1980 sq ft and guest house is around 1100 sq ft. All bedrooms are upstairs in main house and all bedrooms are on the main level in the guest house*
Location
State GA
County Cherokee
Lake Name None
Rooms
Bedroom Description In-Law Floorplan, Oversized Master, Roommate Floor Plan
Other Rooms Garage(s), Guest House
Basement None
Main Level Bedrooms 2
Dining Room Open Concept, Separate Dining Room
Interior
Interior Features Cathedral Ceiling(s), Double Vanity, Entrance Foyer 2 Story, High Speed Internet, Tray Ceiling(s), Walk-In Closet(s)
Heating Forced Air, Natural Gas, Zoned
Cooling Attic Fan, Ceiling Fan(s), Central Air, Zoned
Flooring Carpet, Hardwood
Fireplaces Number 2
Fireplaces Type Family Room, Wood Burning Stove
Window Features None
Appliance Dishwasher, Dryer, Gas Cooktop, Gas Oven, Gas Range, Gas Water Heater, Microwave, Refrigerator, Tankless Water Heater, Washer
Laundry Laundry Room, Main Level
Exterior
Exterior Feature Private Rear Entry, Private Yard, Storage, Other
Parking Features Attached, Driveway, Garage, Garage Faces Front, Kitchen Level, Level Driveway
Garage Spaces 4.0
Fence None
Pool None
Community Features None
Utilities Available Cable Available, Electricity Available, Natural Gas Available, Phone Available, Water Available
View Other
Roof Type Composition
Street Surface Paved
Accessibility None
Handicap Access None
Porch Deck, Patio
Total Parking Spaces 4
Building
Lot Description Back Yard, Front Yard, Landscaped, Level, Private
Story Two
Foundation Slab
Sewer Septic Tank
Water Public
Architectural Style Craftsman, Traditional
Level or Stories Two
Structure Type Cement Siding, Stone
New Construction No
Construction Status Resale
Schools
Elementary Schools Free Home
Middle Schools Creekland - Cherokee
High Schools Creekview
Others
Senior Community no
Restrictions false
Tax ID 02N12A 026
Special Listing Condition None
Read Less

Bought with Keller Williams Rlty, First Atlanta




