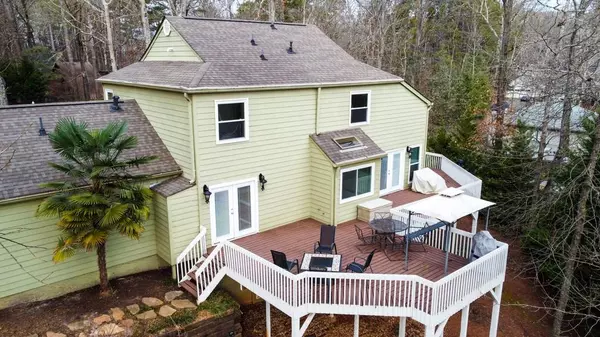For more information regarding the value of a property, please contact us for a free consultation.
100 Fairway Ridge DR Alpharetta, GA 30022
Want to know what your home might be worth? Contact us for a FREE valuation!

Our team is ready to help you sell your home for the highest possible price ASAP
Key Details
Sold Price $416,400
Property Type Single Family Home
Sub Type Single Family Residence
Listing Status Sold
Purchase Type For Sale
Square Footage 2,629 sqft
Price per Sqft $158
Subdivision Rivermont
MLS Listing ID 6825891
Sold Date 02/16/21
Style Contemporary/Modern, Traditional
Bedrooms 5
Full Baths 3
Half Baths 1
Construction Status Resale
HOA Fees $350
HOA Y/N Yes
Originating Board FMLS API
Year Built 1979
Annual Tax Amount $3,513
Tax Year 2018
Lot Size 0.398 Acres
Acres 0.398
Property Description
Beautifully updated contemporary in Rivermont, an optional golf club membership neighborhood, located in the highly sought-after Johns Creek/Alpharetta area. This 5 BR, 3.5BA home boasts many charming features including arched doorways and nooks, vaulted ceilings, and a lead glass accent window and front door. The MASTER ON MAIN includes built-in storage, fireplace, and access to the deck. The COMPLETELY REMODELED MASTER BATH has separate sinks, his and her walk-in closets, travertine tile floors, walk-in shower and a jacuzzi tub where you can relax and view the stars through the window above. Upstairs includes 3 bedrooms (one of which is large enough to be a SECOND MASTER with 3 closets), COMPLETELY REMODELED BATHROOM, and closets galore. The 5TH BEDROOM IS IN THE BASEMENT, along with a FULL BATH. The basement space is ready for you to turn into an entertainment area, man/woman cave or playroom...the possibilities are limitless. THE COMPLETELY RENOVATED KITCHEN has stainless appliances and granite counters. A deck wraps around the entire back of the home overlooking a SEASONALLY LANDSCAPED AND FENCED YARD. NEW DOUBLE PANED WINDOWS, A/C REPLACED 2012, NEW FURNACE 2018, NEW ROOF 2011, hard plank siding, and a LEVEL DRIVEWAY! In addition to the HOA amenities, Rivermont has private access to an EXCLUSIVE PARK located along the Chattahoochee River. HIGH PERFORMING SCHOOLS, CLOSE PROXIMITY TO GA400 and malls. Come see your mountain retreat in the city! PROFESSIONAL PHOTOS MONDAY!
Location
State GA
County Fulton
Area 14 - Fulton North
Lake Name None
Rooms
Bedroom Description Master on Main
Other Rooms None
Basement Exterior Entry, Finished Bath, Finished, Full, Interior Entry
Main Level Bedrooms 1
Dining Room None
Interior
Interior Features Entrance Foyer 2 Story, Double Vanity, Disappearing Attic Stairs, High Speed Internet, Beamed Ceilings, Walk-In Closet(s)
Heating Central
Cooling Ceiling Fan(s), Central Air
Flooring None
Fireplaces Number 2
Fireplaces Type Gas Log, Great Room, Master Bedroom
Window Features None
Appliance Dishwasher, Dryer, Disposal, Refrigerator, Gas Range, Gas Water Heater, Microwave, Self Cleaning Oven, Washer
Laundry In Kitchen, Laundry Room, Main Level
Exterior
Exterior Feature Other
Parking Features None
Fence Back Yard, Fenced
Pool None
Community Features None
Utilities Available None
Waterfront Description None
View Other
Roof Type Composition
Street Surface None
Accessibility None
Handicap Access None
Porch None
Building
Lot Description Back Yard, Landscaped, Front Yard
Story Two
Sewer Public Sewer
Water Public
Architectural Style Contemporary/Modern, Traditional
Level or Stories Two
Structure Type Cement Siding
New Construction No
Construction Status Resale
Schools
Elementary Schools Barnwell
Middle Schools Haynes Bridge
High Schools Centennial
Others
HOA Fee Include Swim/Tennis
Senior Community no
Restrictions true
Tax ID 12 321309310105
Special Listing Condition None
Read Less

Bought with PalmerHouse Properties
GET MORE INFORMATION





