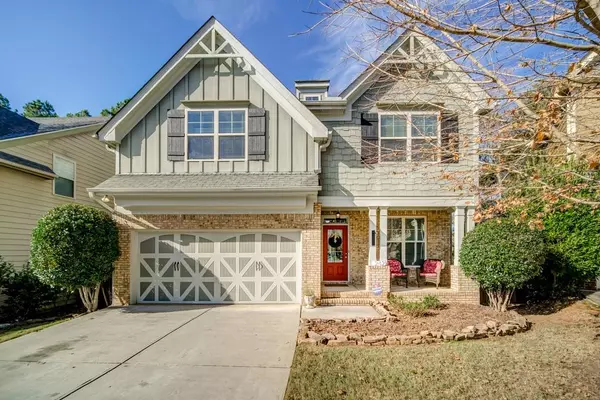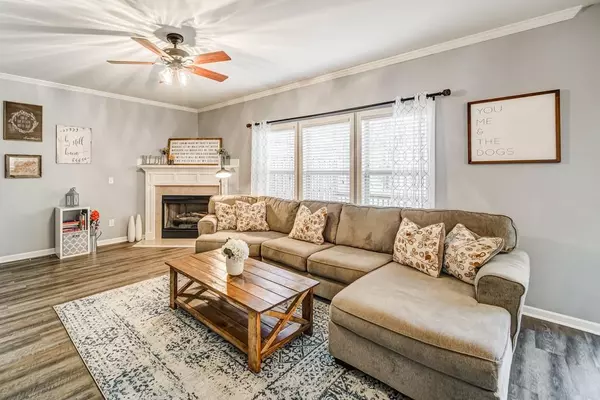For more information regarding the value of a property, please contact us for a free consultation.
242 Ascott LN Woodstock, GA 30189
Want to know what your home might be worth? Contact us for a FREE valuation!

Our team is ready to help you sell your home for the highest possible price ASAP
Key Details
Sold Price $321,000
Property Type Single Family Home
Sub Type Single Family Residence
Listing Status Sold
Purchase Type For Sale
Square Footage 3,928 sqft
Price per Sqft $81
Subdivision Belmont Trace
MLS Listing ID 6814991
Sold Date 12/30/20
Style Craftsman
Bedrooms 4
Full Baths 2
Half Baths 1
Construction Status Resale
HOA Fees $480
HOA Y/N Yes
Originating Board FMLS API
Year Built 2007
Annual Tax Amount $3,026
Tax Year 2020
Lot Size 4,356 Sqft
Acres 0.1
Property Sub-Type Single Family Residence
Property Description
Gorgeous Craftsman Home with Private Escape! Minutes to Towne Lake or Sixes Road, Walk to Hobgood Park, or Relax on Your Beautiful Extended Deck After a Long Day. Cozy up to the Fireplace on a Cold Morning with some Coffee, or Chat with Neighbors on Your Rocking Chair Front Porch. With a Remodeled, Open Concept Kitchen, Complete with White Cabinets, New Hardware, Slow-Close Hinges, Granite Countertops, Island, + Large Oversized Sink - Entertaining is Fun + Seamless. Host Your Family + Friends on the Extended Deck for a Holiday or a Long Weekend. Even with Plenty of Space on the Deck, Walk Downstairs to Have a Cornhole Game or Create a Firepit to Cook S'mores on.An Unfinished Basement Gives You the Opportunity + Creativity to do What You Need to Make it Home. Add an Exercise Space, Home Movie Theatre, Entertain Friends with a Full Bar + Gaming Area, Add an In-Law Suite... Endless Ideas. Large Owner's Suite with En-suite, Huge Secondary Bedrooms, Low Maintenance Yard, New Water Heater, New HVAC + Great Schools, You'll LOVE This Location. Welcome Home.
Location
State GA
County Cherokee
Area 112 - Cherokee County
Lake Name None
Rooms
Bedroom Description Oversized Master, Sitting Room
Other Rooms None
Basement Bath/Stubbed, Daylight, Exterior Entry, Full, Unfinished
Dining Room Separate Dining Room, Open Concept
Interior
Interior Features High Ceilings 9 ft Main, Double Vanity, Disappearing Attic Stairs, High Speed Internet, Entrance Foyer, Other, Smart Home, Tray Ceiling(s), Walk-In Closet(s)
Heating Natural Gas, Zoned
Cooling Central Air, Zoned
Flooring Carpet, Ceramic Tile, Hardwood
Fireplaces Number 1
Fireplaces Type Family Room, Gas Log, Gas Starter, Living Room
Window Features None
Appliance Dishwasher, Disposal, Gas Water Heater, Gas Cooktop, Gas Oven, Microwave, Self Cleaning Oven
Laundry Laundry Room, Upper Level
Exterior
Exterior Feature Other, Private Yard
Parking Features Attached, Garage Door Opener, Garage, Garage Faces Front, Kitchen Level, Level Driveway
Garage Spaces 2.0
Fence Back Yard, Wood
Pool None
Community Features Clubhouse, Homeowners Assoc, Pool, Sidewalks, Street Lights, Tennis Court(s)
Utilities Available Cable Available, Electricity Available, Natural Gas Available, Phone Available, Sewer Available, Underground Utilities, Water Available
Waterfront Description None
View Other
Roof Type Other, Shingle
Street Surface None
Accessibility None
Handicap Access None
Porch Deck, Patio
Total Parking Spaces 2
Building
Lot Description Back Yard, Cul-De-Sac, Level, Private, Wooded, Front Yard
Story Two
Sewer Public Sewer
Water Public
Architectural Style Craftsman
Level or Stories Two
Structure Type Cement Siding, Frame
New Construction No
Construction Status Resale
Schools
Elementary Schools Boston
Middle Schools E.T. Booth
High Schools Etowah
Others
HOA Fee Include Swim/Tennis
Senior Community no
Restrictions false
Tax ID 15N04K 073
Financing yes
Special Listing Condition None
Read Less

Bought with BHGRE Metro Brokers




