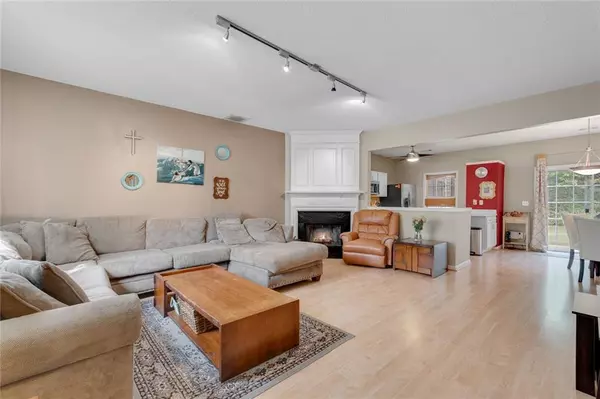For more information regarding the value of a property, please contact us for a free consultation.
10900 Wittenridge DR #H8 Alpharetta, GA 30022
Want to know what your home might be worth? Contact us for a FREE valuation!

Our team is ready to help you sell your home for the highest possible price ASAP
Key Details
Sold Price $225,000
Property Type Townhouse
Sub Type Townhouse
Listing Status Sold
Purchase Type For Sale
Square Footage 1,370 sqft
Price per Sqft $164
Subdivision Preserve At Northpointe
MLS Listing ID 6792378
Sold Date 10/30/20
Style Townhouse, Traditional
Bedrooms 3
Full Baths 2
Half Baths 1
Construction Status Resale
HOA Fees $130
HOA Y/N No
Originating Board FMLS API
Year Built 1999
Annual Tax Amount $2,183
Tax Year 2019
Lot Size 1,393 Sqft
Acres 0.032
Property Description
Welcome home to the heart of Alpharetta. This 3 bedroom 2.5 bath townhome is conveniently located minutes from the Avalon, Big Creek Greenway, North point Mall, GA 400, award winning schools and everything else north Fulton has to offer. As you walk into your new home, the warmth and energy is perfect for family get togethers and having friends over. This huge family room opens to a dedicated dining area, perfect for entertaining. The massive kitchen is well appointed with ample storage and counter space. From the dining area, easily access your backyard through the sliding door. Wide open green space with plenty of room to grill and chill. Upstairs features the oversized owner's suite with walk-in closet and full bath. two additional bedrooms and a full bath complete the upstairs. Community features a beautifully maintained pool and tennis courts, along with ample green space and guest parking.
Location
State GA
County Fulton
Area 14 - Fulton North
Lake Name None
Rooms
Other Rooms None
Basement None
Dining Room Open Concept
Interior
Interior Features High Speed Internet, Walk-In Closet(s)
Heating Forced Air, Natural Gas
Cooling Ceiling Fan(s), Central Air
Flooring Carpet, Hardwood
Fireplaces Number 1
Fireplaces Type Factory Built, Family Room
Window Features Storm Window(s)
Appliance Dishwasher, Disposal, Gas Range
Laundry Laundry Room, Upper Level
Exterior
Exterior Feature Garden
Parking Features Assigned, Driveway, Kitchen Level, On Street
Fence None
Pool None
Community Features Clubhouse, Homeowners Assoc, Near Shopping, Park, Pool, Sidewalks, Street Lights, Tennis Court(s)
Utilities Available Cable Available, Electricity Available, Natural Gas Available, Phone Available, Water Available
Waterfront Description None
View Other
Roof Type Composition
Street Surface Paved
Accessibility None
Handicap Access None
Porch Front Porch, Patio
Total Parking Spaces 2
Building
Lot Description Landscaped, Level
Story Two
Sewer Public Sewer
Water Public
Architectural Style Townhouse, Traditional
Level or Stories Two
Structure Type Frame, Vinyl Siding
New Construction No
Construction Status Resale
Schools
Elementary Schools New Prospect
Middle Schools Webb Bridge
High Schools Alpharetta
Others
HOA Fee Include Maintenance Grounds, Reserve Fund, Swim/Tennis, Termite
Senior Community no
Restrictions true
Tax ID 12 313009151392
Ownership Fee Simple
Financing no
Special Listing Condition None
Read Less

Bought with Keller Williams Realty Atl Perimeter




