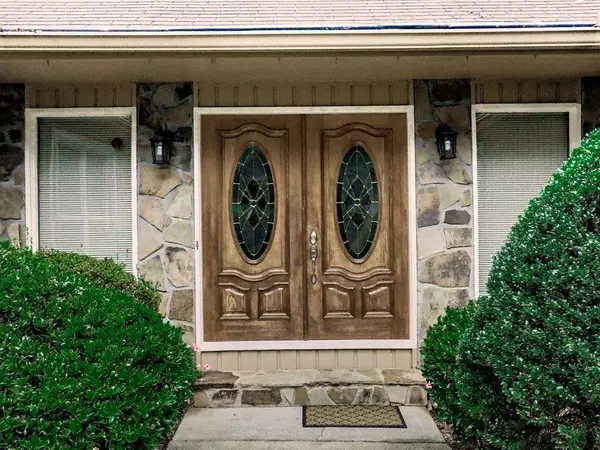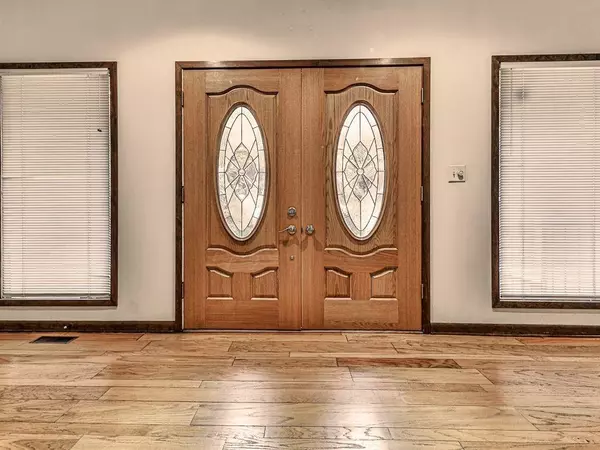For more information regarding the value of a property, please contact us for a free consultation.
515 Mount Washington LN Alpharetta, GA 30022
Want to know what your home might be worth? Contact us for a FREE valuation!

Our team is ready to help you sell your home for the highest possible price ASAP
Key Details
Sold Price $373,500
Property Type Single Family Home
Sub Type Single Family Residence
Listing Status Sold
Purchase Type For Sale
Square Footage 2,419 sqft
Price per Sqft $154
Subdivision Rivermont
MLS Listing ID 6778993
Sold Date 11/20/20
Style Ranch
Bedrooms 3
Full Baths 3
Half Baths 1
Construction Status Resale
HOA Fees $360
HOA Y/N Yes
Originating Board FMLS API
Year Built 1981
Annual Tax Amount $3,519
Tax Year 2019
Lot Size 0.526 Acres
Acres 0.526
Property Description
Roomy ranch home that feels almost like you are on vacation. Flowing sightliines with many windows bring the outdoors inside. Beautiful hardwoods and stone flooring. 2 stone fireplaces and skylights . Huge family room with vaulted ceiling. Large kitchen with keeping/breakfast room. Separate dining room. Sunroom leading to a screened porch with spacious deck overlooking private rear property make this a perfect home for entertaining. Oversized master with vaulted ceiling features amazing view. Charming stone patio. Daylight basement with full bath, built-in shelving is perfect for workout/office or 4th bedroom Separate interor and exterior entrance. Spacious dream of a laundry room. HVAC 2 years, hotwater heater 1 year, newer roof, exterior and interior painted. Wired for DTV, cable and alarm. Mature trees, additional landscaping all on a quiet cul-de-sac street. Highly rated schools and much desired location.
Location
State GA
County Fulton
Area 14 - Fulton North
Lake Name None
Rooms
Bedroom Description Master on Main, Oversized Master
Other Rooms None
Basement Daylight, Exterior Entry, Finished, Finished Bath, Full, Interior Entry
Main Level Bedrooms 3
Dining Room Seats 12+, Separate Dining Room
Interior
Interior Features Beamed Ceilings, Bookcases, Entrance Foyer, Walk-In Closet(s)
Heating Natural Gas
Cooling Central Air
Flooring Carpet, Ceramic Tile, Hardwood
Fireplaces Number 2
Fireplaces Type Family Room
Window Features None
Appliance Dishwasher, Range Hood, Self Cleaning Oven, Other
Laundry Laundry Room
Exterior
Exterior Feature None
Parking Features Garage, Kitchen Level
Garage Spaces 2.0
Fence None
Pool None
Community Features None
Utilities Available Cable Available, Electricity Available, Natural Gas Available
Waterfront Description None
View Other
Roof Type Composition
Street Surface Asphalt
Accessibility None
Handicap Access None
Porch Screened
Total Parking Spaces 2
Building
Lot Description Front Yard, Landscaped
Story One
Sewer Public Sewer
Water Public
Architectural Style Ranch
Level or Stories One
Structure Type Cedar
New Construction No
Construction Status Resale
Schools
Elementary Schools Barnwell
Middle Schools Haynes Bridge
High Schools Centennial
Others
Senior Community no
Restrictions true
Tax ID 11 009100290111
Special Listing Condition None
Read Less

Bought with Coldwell Banker Realty




