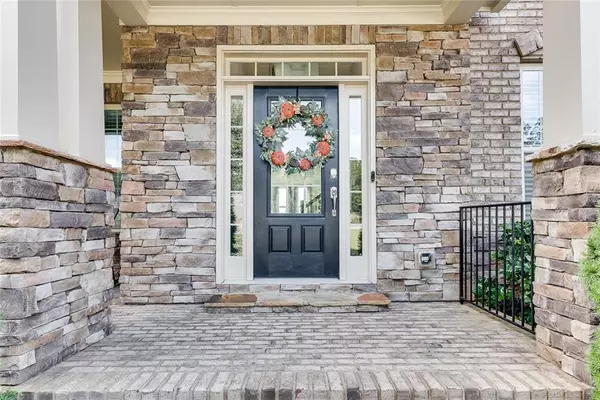For more information regarding the value of a property, please contact us for a free consultation.
2030 Bexhill CT Roswell, GA 30075
Want to know what your home might be worth? Contact us for a FREE valuation!

Our team is ready to help you sell your home for the highest possible price ASAP
Key Details
Sold Price $715,000
Property Type Single Family Home
Sub Type Single Family Residence
Listing Status Sold
Purchase Type For Sale
Square Footage 6,313 sqft
Price per Sqft $113
Subdivision Mosspointe
MLS Listing ID 6787434
Sold Date 10/28/20
Style Traditional
Bedrooms 6
Full Baths 5
Construction Status Resale
HOA Fees $750
HOA Y/N Yes
Originating Board FMLS API
Year Built 2015
Annual Tax Amount $6,039
Tax Year 2019
Lot Size 0.400 Acres
Acres 0.4
Property Description
Immaculate executive home located in the desirable Mosspointe Subdivision. This beautiful 3-side brick home sits on a cul-de-sac just minutes from historic downtown Roswell. 2 story foyers greets you with high end finishes throughout, such as, pristine hardwood flooring, a full Chefs kitchen with stainless steel appliances, gas cooktop, custom pot filler & quartz counter tops overlooking the fireside stacked stone family room. Full bed & bath on the main level as well as a separate dining room & living room. Front and back staircase leads to the Owners suite complete with a large walk in closet & the spa bath with a large soaking tub & double vanities with quartz counters. An additional full ensuite bedroom plus two more bedrooms with jack & jill style bathroom featuring a double vanity & tile showers, all on the upstairs level.. The finished basement is spectacular! Full daylight with high coffered ceilings, full kitchen, family room, full bed & bath, tons of storage space & separate access to the driveway which makes for the perfect in-law suite. Double decks offer the most stunning views in Roswell, perfect for watching the beautiful sunsets & listening to the birds. Dead end culdesac is the perfect place for the kids to play and ride their scooters! You don't want to miss this one!
Location
State GA
County Fulton
Area 13 - Fulton North
Lake Name None
Rooms
Bedroom Description In-Law Floorplan
Other Rooms None
Basement Daylight, Exterior Entry, Finished, Finished Bath, Full, Interior Entry
Main Level Bedrooms 1
Dining Room Seats 12+, Separate Dining Room
Interior
Interior Features Bookcases, Coffered Ceiling(s), Double Vanity, Entrance Foyer 2 Story, High Ceilings 10 ft Main, High Ceilings 10 ft Upper, High Speed Internet, His and Hers Closets, Tray Ceiling(s), Walk-In Closet(s), Wet Bar
Heating Central, Natural Gas, Zoned
Cooling Ceiling Fan(s), Central Air, Zoned
Flooring Carpet, Hardwood
Fireplaces Number 2
Fireplaces Type Gas Log, Gas Starter, Great Room, Keeping Room
Window Features None
Appliance Dishwasher, Disposal, Dryer, Electric Oven, ENERGY STAR Qualified Appliances, Gas Cooktop, Gas Water Heater, Microwave, Range Hood, Refrigerator, Washer
Laundry Laundry Room, Main Level
Exterior
Exterior Feature Private Front Entry, Private Rear Entry, Private Yard
Parking Features Attached, Driveway, Garage, Garage Door Opener, Garage Faces Side, Kitchen Level
Garage Spaces 2.0
Fence Wrought Iron
Pool None
Community Features Homeowners Assoc, Sidewalks, Street Lights
Utilities Available Cable Available, Electricity Available, Natural Gas Available, Phone Available, Sewer Available, Underground Utilities, Water Available
View Other
Roof Type Composition
Street Surface Paved
Accessibility None
Handicap Access None
Porch Covered, Deck, Front Porch
Total Parking Spaces 2
Building
Lot Description Back Yard, Cul-De-Sac, Front Yard, Landscaped
Story Two
Sewer Public Sewer
Water Public
Architectural Style Traditional
Level or Stories Two
Structure Type Brick 3 Sides
New Construction No
Construction Status Resale
Schools
Elementary Schools Roswell North
Middle Schools Crabapple
High Schools Roswell
Others
Senior Community no
Restrictions false
Tax ID 12 152002030694
Special Listing Condition None
Read Less

Bought with Preferred Choice




