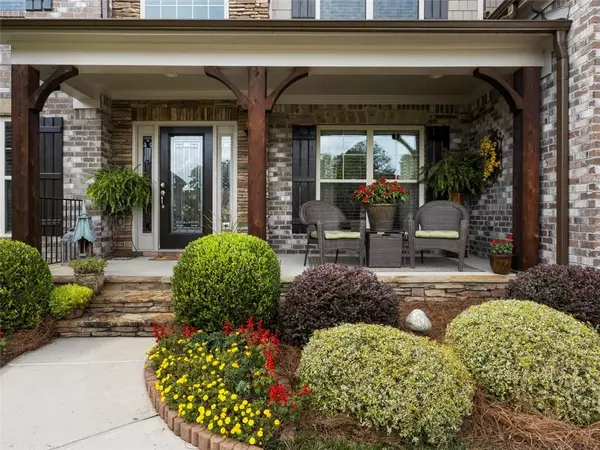For more information regarding the value of a property, please contact us for a free consultation.
1483 Willis Lake DR NW Kennesaw, GA 30152
Want to know what your home might be worth? Contact us for a FREE valuation!

Our team is ready to help you sell your home for the highest possible price ASAP
Key Details
Sold Price $575,000
Property Type Single Family Home
Sub Type Single Family Residence
Listing Status Sold
Purchase Type For Sale
Square Footage 4,809 sqft
Price per Sqft $119
Subdivision Sentinel Walk
MLS Listing ID 6777905
Sold Date 11/02/20
Style Craftsman, Traditional
Bedrooms 6
Full Baths 5
Construction Status Resale
HOA Fees $500
HOA Y/N No
Originating Board FMLS API
Year Built 2013
Annual Tax Amount $1,790
Tax Year 2019
Lot Size 1.200 Acres
Acres 1.2
Property Sub-Type Single Family Residence
Property Description
Meticulously Landscaped 1.2 Acre Lot in the Heart of West Cobb*Convenient to Mt Paran School & Marietta Country Club*Gorgeous 2 Story Home with Hardwood Flooring*Soaring 2 Story Family Room w/Floor to Ceiling Stacked Stone FP*The Entertainer's Kitchen has Huge Island,Tons of Counter Space,Granite,Under Cabinet Lighting, Stainless Appliances & Open to the Family Rm*Spacious Guest Bedroom w/Bath on Main Level*Pretty Archways frame the Formal Living & Dining Rm*Primary Bedroom has New Hardwood Flooring,2 Closets,Trey Ceiling,Large Bath w/Garden Tub, Frameless Shower and Double Vanities*Finished Terrace Level has Rec/Living Area, Bedroom +Full Bath and Large Unfinished Area that is perfect for Work Out area or Extra Storage* Enjoy Nature when you sit on your 24x16 Screened Backporch with Fireplace and Vaulted Ceiling* Deck has been extended for Entertaining and Grilling* The backyard is Picturesque and Fenced* Leaded Glass Entry Door and Front Porch* Architectural Shingled Roof* Long Driveway for Extra Parking* Convenient to Shopping, Golf, and Easy Access to I-75* 3 Sided Brick and Concrete Siding* Termite Bond in Place* Exterior Painted 2019* Security System in Place
Location
State GA
County Cobb
Area 74 - Cobb-West
Lake Name None
Rooms
Bedroom Description Oversized Master
Other Rooms None
Basement Bath/Stubbed, Exterior Entry, Finished, Finished Bath, Full
Main Level Bedrooms 1
Dining Room Separate Dining Room
Interior
Interior Features Disappearing Attic Stairs, Entrance Foyer, Entrance Foyer 2 Story, High Ceilings 10 ft Main, High Speed Internet, His and Hers Closets, Walk-In Closet(s)
Heating Forced Air, Natural Gas, Zoned
Cooling Ceiling Fan(s), Central Air, Zoned
Flooring Carpet, Hardwood
Fireplaces Number 2
Fireplaces Type Family Room, Gas Log, Gas Starter, Outside
Window Features Insulated Windows
Appliance Dishwasher, Disposal, Double Oven, Electric Oven, Gas Cooktop, Gas Water Heater, Microwave, Refrigerator
Laundry Laundry Room, Upper Level
Exterior
Exterior Feature Private Front Entry, Private Rear Entry, Private Yard, Storage
Parking Features Driveway, Garage, Garage Door Opener, Kitchen Level, Level Driveway
Garage Spaces 2.0
Fence Back Yard
Pool None
Community Features Fishing, Homeowners Assoc, Lake, Near Schools, Near Shopping
Utilities Available Cable Available, Electricity Available, Natural Gas Available, Phone Available, Sewer Available, Underground Utilities, Water Available
Waterfront Description None
View Other
Roof Type Composition
Street Surface Asphalt
Accessibility None
Handicap Access None
Porch Covered, Deck, Enclosed, Front Porch, Rear Porch, Screened
Total Parking Spaces 2
Building
Lot Description Back Yard, Corner Lot, Front Yard, Landscaped, Level, Private
Story Two
Sewer Public Sewer
Water Public
Architectural Style Craftsman, Traditional
Level or Stories Two
Structure Type Brick 3 Sides, Cement Siding
New Construction No
Construction Status Resale
Schools
Elementary Schools Hayes
Middle Schools Pine Mountain
High Schools Kennesaw Mountain
Others
Senior Community no
Restrictions false
Tax ID 20024001870
Ownership Fee Simple
Financing no
Special Listing Condition None
Read Less

Bought with Redfin Corporation




