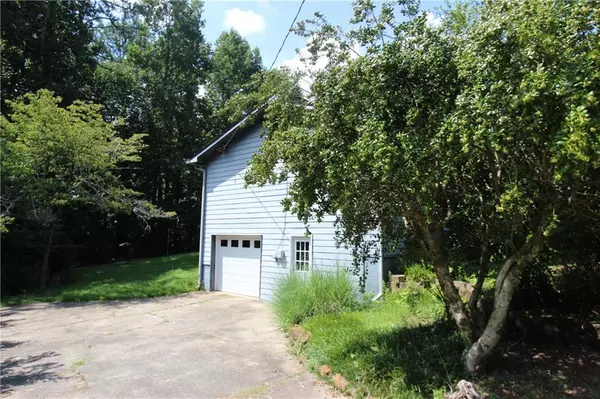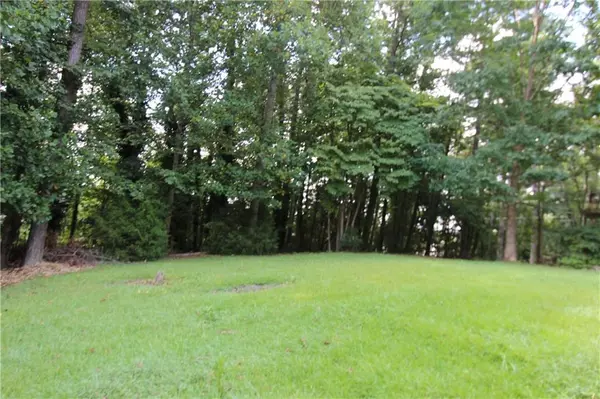For more information regarding the value of a property, please contact us for a free consultation.
133 Dials DR Woodstock, GA 30188
Want to know what your home might be worth? Contact us for a FREE valuation!

Our team is ready to help you sell your home for the highest possible price ASAP
Key Details
Sold Price $205,010
Property Type Single Family Home
Sub Type Single Family Residence
Listing Status Sold
Purchase Type For Sale
Square Footage 1,472 sqft
Price per Sqft $139
Subdivision Misty Mountain
MLS Listing ID 6767371
Sold Date 08/28/20
Style Contemporary/Modern, Traditional
Bedrooms 3
Full Baths 2
Construction Status Fixer
HOA Y/N No
Originating Board FMLS API
Year Built 1979
Annual Tax Amount $466
Tax Year 2019
Lot Size 0.570 Acres
Acres 0.57
Property Sub-Type Single Family Residence
Property Description
RANCH HOME SITS ON GORGEOUS, LARGE, CORNER LOT ~ Early in the morning, late at night don't be surprised by the friendly deer! Inside needs renovating ~ however, Newer Roof & Gutters, New Double Hang windows, Programmable thermostat ~ Incredible Value in South East Cherokee close to Mountain Park! Wooded nature in HIGHLY DESIRED LOCATION close to everything ~Vaulted Family Room with floor-to-ceiling Stone Fireplace ~Separate Dining Room ~Large SCREENED PORCH overlooks expansive, Ultra-Private Canopy of Trees ~ HARDI-PLANK SIDING, Newer HVAC and Hot Water Heater** Side-entry Garage ~Basement ready to finish your way ~Kitchen and Master Bath need Finishing, Paint and Carpet will make this house a home. Excellent Fixer-Upper at a great price. THINK FAST
Location
State GA
County Cherokee
Area 113 - Cherokee County
Lake Name None
Rooms
Bedroom Description Master on Main
Other Rooms None
Basement Daylight, Exterior Entry, Full, Interior Entry, Unfinished
Main Level Bedrooms 3
Dining Room Separate Dining Room
Interior
Interior Features Entrance Foyer, Walk-In Closet(s)
Heating Forced Air, Natural Gas
Cooling Ceiling Fan(s), Central Air
Flooring Carpet, Hardwood
Fireplaces Number 1
Fireplaces Type Factory Built, Family Room
Window Features Insulated Windows
Appliance Gas Water Heater
Laundry In Kitchen
Exterior
Exterior Feature Private Yard
Parking Features Drive Under Main Level, Garage, Garage Faces Side
Garage Spaces 1.0
Fence None
Pool None
Community Features None
Utilities Available Cable Available, Electricity Available, Natural Gas Available, Phone Available, Sewer Available, Underground Utilities, Water Available
Waterfront Description None
View Other
Roof Type Composition
Street Surface Asphalt
Accessibility Accessible Entrance
Handicap Access Accessible Entrance
Porch Deck, Screened
Total Parking Spaces 1
Building
Lot Description Back Yard, Front Yard, Level, Wooded
Story One
Sewer Septic Tank
Water Public
Architectural Style Contemporary/Modern, Traditional
Level or Stories One
Structure Type Cement Siding
New Construction No
Construction Status Fixer
Schools
Elementary Schools Little River
Middle Schools Mill Creek
High Schools River Ridge
Others
Senior Community no
Restrictions false
Tax ID 15N24C 022
Financing no
Special Listing Condition None
Read Less

Bought with Mark Spain Real Estate




