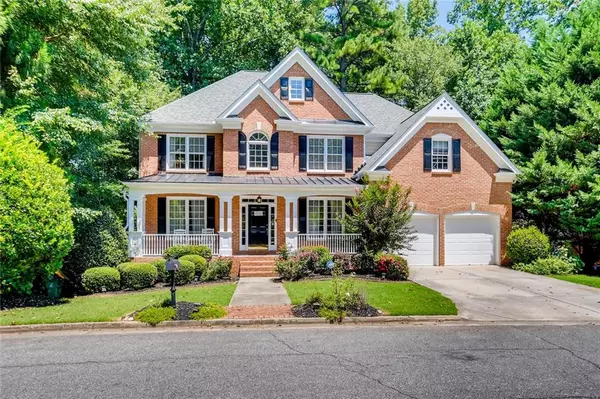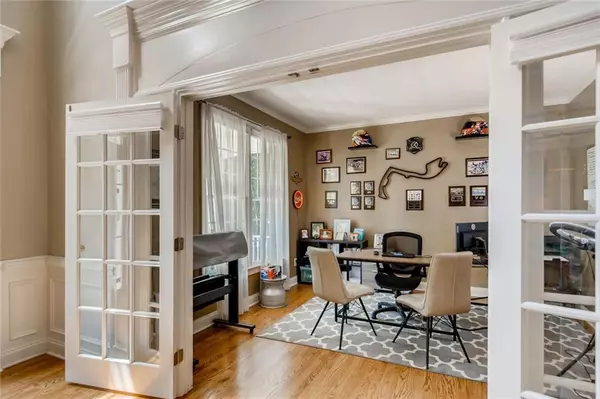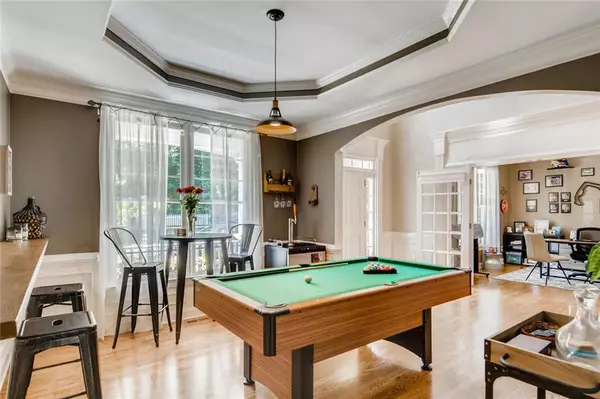For more information regarding the value of a property, please contact us for a free consultation.
710 Southfield LN Alpharetta, GA 30004
Want to know what your home might be worth? Contact us for a FREE valuation!

Our team is ready to help you sell your home for the highest possible price ASAP
Key Details
Sold Price $550,000
Property Type Single Family Home
Sub Type Single Family Residence
Listing Status Sold
Purchase Type For Sale
Square Footage 4,825 sqft
Price per Sqft $113
Subdivision Southfield
MLS Listing ID 6767089
Sold Date 09/30/20
Style Traditional
Bedrooms 6
Full Baths 5
Construction Status Resale
HOA Fees $400
HOA Y/N Yes
Originating Board FMLS API
Year Built 2001
Annual Tax Amount $4,816
Tax Year 2019
Lot Size 0.425 Acres
Acres 0.425
Property Description
Beautiful 6 bedroom home walking distance to Downtown Alpharetta! Hardwoods on entire main level, architectural details & fabulous living space. Open floorplan features separate dining room, Living room/Office with French doors & 2-story Great Room open to kitchen with granite and eat-in breakfast room. Sun room showcases private backyard. Bedroom and full bath complete the main level. Upper master retreat offers sitting area w/fireplace. Additional bedroom w/private bath. Finished Terrace level with 2 game/theater rooms, bedroom, full bath, weight room & storage. Deck and covered patio below extend living space. Backyard extends way past the fence. Upgraded lighting, curved archways, trey ceilings & more. Master closet will amaze with center storage island. So many places to relax and entertain. Highly sought after Alpharetta community with sidewalks for a short bike ride or walk to Downtown Alpharetta. 2 new HVAC units, newer roof, interior and exterior paint, carpet, water heater, etc. Move right in!!
Location
State GA
County Fulton
Area 13 - Fulton North
Lake Name None
Rooms
Bedroom Description Oversized Master, Sitting Room
Other Rooms None
Basement Daylight, Exterior Entry, Finished, Finished Bath, Full, Interior Entry
Main Level Bedrooms 1
Dining Room Separate Dining Room
Interior
Interior Features Cathedral Ceiling(s), Double Vanity, Entrance Foyer 2 Story, High Ceilings 10 ft Main, Walk-In Closet(s)
Heating Central, Forced Air, Natural Gas
Cooling Ceiling Fan(s), Central Air, Zoned
Flooring Carpet, Hardwood
Fireplaces Number 2
Fireplaces Type Great Room, Master Bedroom
Window Features Insulated Windows, Plantation Shutters
Appliance Dishwasher, Disposal, Gas Cooktop, Gas Water Heater, Microwave, Refrigerator
Laundry Laundry Room, Main Level
Exterior
Exterior Feature Private Yard
Parking Features Driveway, Garage, Garage Door Opener, Garage Faces Front, Kitchen Level
Garage Spaces 2.0
Fence Back Yard, Fenced
Pool None
Community Features Homeowners Assoc
Utilities Available Cable Available, Electricity Available, Natural Gas Available, Phone Available, Sewer Available, Underground Utilities, Water Available
View Other
Roof Type Composition
Street Surface Asphalt, Paved
Accessibility None
Handicap Access None
Porch Covered, Deck, Front Porch
Total Parking Spaces 2
Building
Lot Description Back Yard, Private
Story Two
Sewer Public Sewer
Water Public
Architectural Style Traditional
Level or Stories Two
Structure Type Brick Front, Cement Siding
New Construction No
Construction Status Resale
Schools
Elementary Schools Cogburn Woods
Middle Schools Hopewell
High Schools Cambridge
Others
HOA Fee Include Reserve Fund
Senior Community no
Restrictions false
Tax ID 22 496011091844
Special Listing Condition None
Read Less

Bought with Virtual Properties Realty.com




