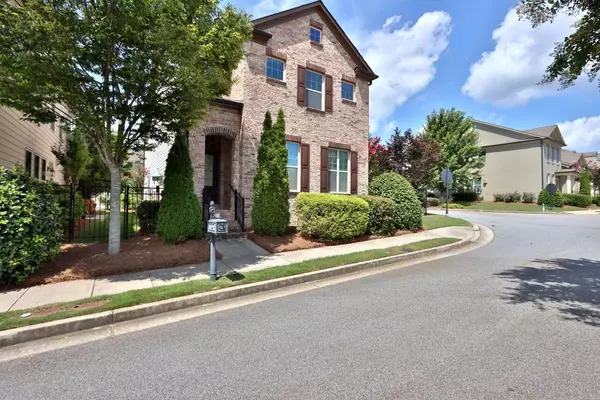For more information regarding the value of a property, please contact us for a free consultation.
7825 Crownpoint DR Alpharetta, GA 30005
Want to know what your home might be worth? Contact us for a FREE valuation!

Our team is ready to help you sell your home for the highest possible price ASAP
Key Details
Sold Price $440,000
Property Type Single Family Home
Sub Type Single Family Residence
Listing Status Sold
Purchase Type For Sale
Square Footage 2,881 sqft
Price per Sqft $152
Subdivision Jamestown
MLS Listing ID 6762490
Sold Date 10/09/20
Style Traditional
Bedrooms 4
Full Baths 3
Half Baths 1
Construction Status Resale
HOA Fees $179
HOA Y/N Yes
Originating Board FMLS API
Year Built 2012
Annual Tax Amount $4,035
Tax Year 2019
Lot Size 5,662 Sqft
Acres 0.13
Property Description
Now is your chance! Former MODEL home in the desirable, gated Jamestown Community! This home is a true showstopper and conveniently located walking distance to Halcy on and the Greenway and a moment away from Avalon and 400! This like new home is set on one of the best lots in the community and features 2 sided brick, one-of-a-kind courtyard with flagstone garden path surrounded by perfectly landscaped yard and iron fencing, all of which the HOA maintains to keep things low maintenance for you to enjoy! Once inside the property you will notice the builder spared no expense with magazine worthy kitchen featuring: exotic counters, white shaker cabinets, upgraded lighting & cabinet package, gas range, double ovens, and massive island, built in speaker system on main level, & Hand Scraped hardwoods continue throughout! Upstairs prepared to be wowed by spacious bedrooms with J/J Bath and exquisite Owners' Suite complete with sitting room, huge walk-in closet, soaking tub, glass/tile shower and dual vanity. 3rd floor is the perfect, private space for guest suite, home office, or rec space. $2000 buyer incentive if under contract by 8/26/2020
Location
State GA
County Forsyth
Area 221 - Forsyth County
Lake Name None
Rooms
Bedroom Description Oversized Master, Sitting Room
Other Rooms None
Basement None
Dining Room Seats 12+, Open Concept
Interior
Interior Features High Ceilings 9 ft Main, High Ceilings 9 ft Upper, High Speed Internet, Entrance Foyer
Heating Central, Zoned
Cooling Central Air, Zoned
Flooring Ceramic Tile, Hardwood
Fireplaces Number 1
Fireplaces Type Family Room, Gas Log, Gas Starter
Window Features Insulated Windows
Appliance Double Oven, Dishwasher, Gas Range, Gas Water Heater, Gas Oven, Microwave
Laundry Laundry Room, Main Level, Mud Room
Exterior
Exterior Feature Private Yard, Private Front Entry, Private Rear Entry, Courtyard
Parking Features Attached, Garage Door Opener, Driveway, Garage, Garage Faces Rear, Kitchen Level, Level Driveway
Garage Spaces 2.0
Fence Back Yard, Wrought Iron
Pool None
Community Features Clubhouse, Gated, Homeowners Assoc, Near Trails/Greenway, Pool, Sidewalks, Street Lights, Tennis Court(s), Near Schools, Near Shopping
Utilities Available Cable Available, Electricity Available, Natural Gas Available, Phone Available, Underground Utilities, Water Available
Waterfront Description None
View Other
Roof Type Composition
Street Surface Paved
Accessibility None
Handicap Access None
Porch Front Porch, Patio, Side Porch
Total Parking Spaces 2
Building
Lot Description Back Yard, Corner Lot, Level, Landscaped, Front Yard
Story Three Or More
Sewer Public Sewer
Water Public
Architectural Style Traditional
Level or Stories Three Or More
Structure Type Brick Front, Cement Siding
New Construction No
Construction Status Resale
Schools
Elementary Schools Brandywine
Middle Schools Desana
High Schools Denmark High School
Others
HOA Fee Include Maintenance Grounds, Security, Swim/Tennis
Senior Community no
Restrictions true
Tax ID 044 143
Special Listing Condition None
Read Less

Bought with RE/MAX Legends




