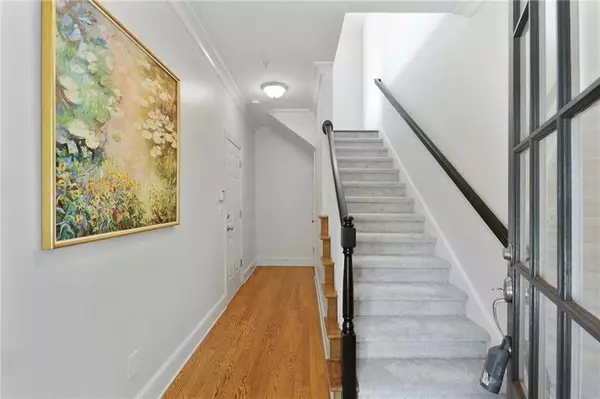For more information regarding the value of a property, please contact us for a free consultation.
11213 Calypso DR Alpharetta, GA 30009
Want to know what your home might be worth? Contact us for a FREE valuation!

Our team is ready to help you sell your home for the highest possible price ASAP
Key Details
Sold Price $333,000
Property Type Townhouse
Sub Type Townhouse
Listing Status Sold
Purchase Type For Sale
Square Footage 1,826 sqft
Price per Sqft $182
Subdivision Westwood Park
MLS Listing ID 6758963
Sold Date 09/11/20
Style Traditional
Bedrooms 2
Full Baths 2
Half Baths 1
Construction Status Resale
HOA Fees $375
HOA Y/N Yes
Originating Board FMLS API
Year Built 2006
Annual Tax Amount $2,302
Tax Year 2019
Lot Size 1,045 Sqft
Acres 0.024
Property Description
End unit was recently painted throughout this John Wieland resale townhouse. Two bedrooms, 2.5 bath and a 2-car garage. The chef's kitchen has painted cabinets, granite counters and island. Plenty of room to eat in the kitchen and it has a pantry. Walk out new deck (2020) off kitchen for easy entertaining. New designer carpet on steps and whole third floor. One of the really fantastic upgrades is the unit has two bay windows that bathe the entire room in nature light. Open concept living room with fireplace and built-ins on both sides. Spacious dining room with a new hanging light fixture. Move-in ready in a fantastic location close to GA400 for easy commuting. Very close proximity to The Avalon, Northpoint Mall, and Ameris Bank Amphitheater. Downtown Alpharetta is also close with it's shopping, restaurants and entertainment. The outside landscaping is covered by the association and the community has a pool, fitness center, clubhouse and greenspace for the pups - this is truly easy living at its BEST! Convenient guest parking in front of townhome.
Location
State GA
County Fulton
Area 13 - Fulton North
Lake Name None
Rooms
Bedroom Description Other
Other Rooms None
Basement Daylight, Driveway Access, Finished, Interior Entry
Dining Room Open Concept
Interior
Interior Features High Ceilings 9 ft Main, Bookcases, Disappearing Attic Stairs, High Speed Internet, Entrance Foyer, Walk-In Closet(s)
Heating Forced Air
Cooling Ceiling Fan(s), Central Air
Flooring Carpet, Hardwood
Fireplaces Number 1
Fireplaces Type Gas Log, Gas Starter, Great Room
Window Features None
Appliance Dishwasher, Disposal, Refrigerator, Gas Range, Gas Water Heater, Self Cleaning Oven
Laundry In Hall, Upper Level
Exterior
Exterior Feature Private Front Entry
Parking Features Attached, Garage
Garage Spaces 2.0
Fence None
Pool None
Community Features Clubhouse, Catering Kitchen, Homeowners Assoc, Near Trails/Greenway, Other, Fitness Center, Pool, Sidewalks
Utilities Available Cable Available, Electricity Available, Natural Gas Available, Phone Available, Sewer Available, Water Available
Waterfront Description None
View Other
Roof Type Composition
Street Surface Paved
Accessibility None
Handicap Access None
Porch Deck, Patio
Total Parking Spaces 2
Building
Lot Description Corner Lot, Level
Story Multi/Split
Sewer Public Sewer
Water Public
Architectural Style Traditional
Level or Stories Multi/Split
Structure Type Brick Front
New Construction No
Construction Status Resale
Schools
Elementary Schools Manning Oaks
Middle Schools Northwestern
High Schools Milton
Others
HOA Fee Include Trash, Maintenance Grounds, Pest Control, Swim/Tennis
Senior Community no
Restrictions true
Tax ID 12 260006892744
Ownership Fee Simple
Financing no
Special Listing Condition None
Read Less

Bought with BHGRE Metro Brokers




