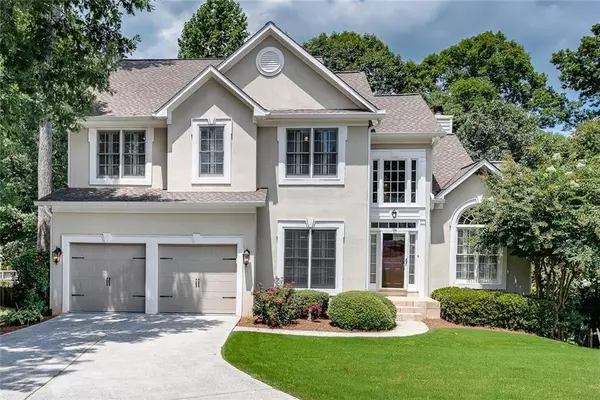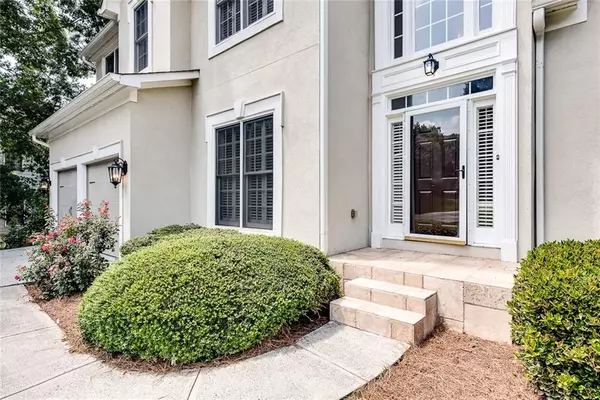For more information regarding the value of a property, please contact us for a free consultation.
610 Brook Landing CT Alpharetta, GA 30005
Want to know what your home might be worth? Contact us for a FREE valuation!

Our team is ready to help you sell your home for the highest possible price ASAP
Key Details
Sold Price $440,000
Property Type Single Family Home
Sub Type Single Family Residence
Listing Status Sold
Purchase Type For Sale
Square Footage 3,393 sqft
Price per Sqft $129
Subdivision Pennbrooke
MLS Listing ID 6761805
Sold Date 09/08/20
Style Colonial, Traditional
Bedrooms 5
Full Baths 4
Construction Status Updated/Remodeled
HOA Fees $750
HOA Y/N Yes
Originating Board FMLS API
Year Built 1997
Annual Tax Amount $3,507
Tax Year 2019
Lot Size 0.270 Acres
Acres 0.27
Property Description
Beautifully renovated hard coat stucco front home located in the highly sought after Pennbrooke Subdivision. 2 story foyer welcomes you to this fully updated home featuring site finished hardwood floors throughout, freshly painted interior, bright white kitchen, living & dining room and a cozy fireside family room. Kitchen complete with stainless steel appliances, granite counter tops and under cabinet lighting. Bedroom and full bath on the main level. Upstairs you'll find the owners suite with double vanities, quartz countertops, tile shower & walk-in closet with custom California Closet system. An additional two bedrooms complete with California Closets, plus a full Jack & Jill style bathroom with double vanities & granite countertops. Upstairs laundry room with washer & dryer included! Finished terrace level offers a great room 2 additional finished rooms plus a bedroom and full bathroom. Top of the line, luxury vinyl plank flooring for easy maintenance. Step outside to a homeowners dream! Fully fenced, private yard. Garage floor has epoxy finish & storage cabinets. New HVAC unit & newer roof. Pennbrooke is an active swim/tennis community, close to the heart of downtown Alpharetta, including Avalon the Greenway Trails, parks, top rated school, shopping and more! Easy access to GA 400 and zoned to some of the top schools in the state!
Location
State GA
County Fulton
Area 14 - Fulton North
Lake Name None
Rooms
Bedroom Description Other
Other Rooms None
Basement Daylight, Exterior Entry, Finished, Finished Bath, Full, Interior Entry
Main Level Bedrooms 1
Dining Room Seats 12+, Separate Dining Room
Interior
Interior Features Disappearing Attic Stairs, Double Vanity, Entrance Foyer 2 Story, High Ceilings 9 ft Upper, High Ceilings 10 ft Main, High Speed Internet, His and Hers Closets, Walk-In Closet(s)
Heating Forced Air, Natural Gas, Zoned
Cooling Ceiling Fan(s), Central Air, Zoned
Flooring Ceramic Tile, Hardwood
Fireplaces Number 1
Fireplaces Type Family Room, Gas Starter, Great Room
Window Features Insulated Windows, Plantation Shutters
Appliance Dishwasher, Disposal, Dryer, Gas Cooktop, Gas Oven, Gas Range, Microwave, Refrigerator, Washer
Laundry Laundry Room, Upper Level
Exterior
Exterior Feature Private Rear Entry, Private Yard, Rear Stairs
Parking Features Attached, Driveway, Garage, Garage Door Opener, Garage Faces Front, Kitchen Level
Garage Spaces 2.0
Fence Back Yard, Wood
Pool None
Community Features Homeowners Assoc, Near Schools, Near Shopping, Near Trails/Greenway, Playground, Pool, Sidewalks, Street Lights, Swim Team, Tennis Court(s)
Utilities Available Cable Available, Electricity Available, Natural Gas Available, Phone Available, Sewer Available, Water Available
Waterfront Description None
View Other
Roof Type Composition
Street Surface Paved
Accessibility None
Handicap Access None
Porch Deck
Total Parking Spaces 2
Building
Lot Description Back Yard, Cul-De-Sac, Front Yard, Landscaped, Private
Story Two
Sewer Public Sewer
Water Public
Architectural Style Colonial, Traditional
Level or Stories Two
Structure Type Cement Siding, Other
New Construction No
Construction Status Updated/Remodeled
Schools
Elementary Schools New Prospect
Middle Schools Webb Bridge
High Schools Alpharetta
Others
HOA Fee Include Swim/Tennis
Senior Community no
Restrictions false
Tax ID 11 013000850685
Special Listing Condition None
Read Less

Bought with Harry Norman Realtor




