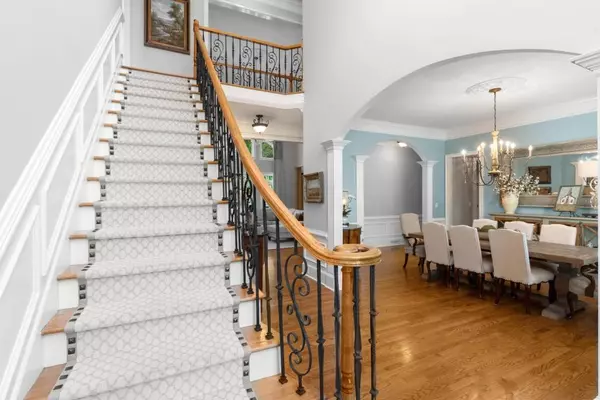For more information regarding the value of a property, please contact us for a free consultation.
3865 Falls Landing DR Alpharetta, GA 30022
Want to know what your home might be worth? Contact us for a FREE valuation!

Our team is ready to help you sell your home for the highest possible price ASAP
Key Details
Sold Price $900,000
Property Type Single Family Home
Sub Type Single Family Residence
Listing Status Sold
Purchase Type For Sale
Square Footage 5,924 sqft
Price per Sqft $151
Subdivision The Falls Of Autry Mill
MLS Listing ID 6756284
Sold Date 08/28/20
Style Colonial
Bedrooms 6
Full Baths 5
Half Baths 1
Construction Status Resale
HOA Fees $1,925
HOA Y/N Yes
Originating Board FMLS API
Year Built 1996
Annual Tax Amount $7,575
Tax Year 2019
Lot Size 0.376 Acres
Acres 0.376
Property Description
Don't miss the opportunity to own this stunning home in The Falls of Autry Mill. The owners have proudly updated and loved their home and it shows as soon as you approach the custom Wrought Iron Front Doors. The exterior is Hard Coat Stucco that has been meticulous maintained and recently inspected and Categorized as EXCELLENT condition. The entire home has hardwood floors including Brazilian Cherry in the Master Suite and Brazilian Walnut in 3 secondary bedrooms upstairs. The floor plan allows for seamless entertaining. The Custom Kitchen with Quartz Counter Tops and Travertine and Oak lattice flooring is open to the Family Room and flows easily to the Butler's Pantry and large Dining Room. Relax after dinner, in the professionally decorated Living Room with a One of A Kind Limestone Mantle. The Master Suite on the main floor has double walk-in closets with a luxury spa bathroom. Double Vanities with Quartz countertops are only the beginning. Wait until you see the Imported Italian Tile surrounding the freestanding soaking Bathtub. It's truly worth the visit. The entire home has been updated with extraordinary finishes. As if the interior isn't enough, step outside to enjoy the pool and custom full fireplace. Your family can enjoy the backyard 12 months a year with the fireplace and the brand-new pool heater that comes with a 3-year warranty. Located in The Falls, you will have access to resort style amenities. Tennis pros are on staff and the pools are open for your enjoyment. Welcome home to The Falls Of Autry Mill.
Location
State GA
County Fulton
Area 14 - Fulton North
Lake Name None
Rooms
Bedroom Description Master on Main, Oversized Master
Other Rooms None
Basement Daylight, Exterior Entry, Finished, Finished Bath, Full, Interior Entry
Main Level Bedrooms 1
Dining Room Butlers Pantry, Seats 12+
Interior
Interior Features Beamed Ceilings, Bookcases, Cathedral Ceiling(s), Disappearing Attic Stairs, Double Vanity, Entrance Foyer 2 Story, High Ceilings 10 ft Lower, High Ceilings 10 ft Main, High Ceilings 10 ft Upper, His and Hers Closets, Tray Ceiling(s), Walk-In Closet(s)
Heating Central, Forced Air, Natural Gas, Zoned
Cooling Zoned
Flooring Hardwood
Fireplaces Number 2
Fireplaces Type Gas Log, Gas Starter, Great Room, Keeping Room
Window Features None
Appliance Dishwasher, Disposal, Double Oven, Gas Cooktop, Gas Oven, Gas Range, Gas Water Heater, Microwave, Refrigerator, Self Cleaning Oven, Trash Compactor
Laundry Laundry Chute, Laundry Room, Main Level, Mud Room
Exterior
Exterior Feature Awning(s), Permeable Paving
Parking Features Attached, Garage, Kitchen Level
Garage Spaces 3.0
Fence Back Yard, Fenced, Wrought Iron
Pool Heated, In Ground
Community Features Clubhouse, Homeowners Assoc, Playground, Pool, Street Lights, Swim Team, Tennis Court(s)
Utilities Available Cable Available, Electricity Available, Natural Gas Available, Underground Utilities
Waterfront Description None
View Other
Roof Type Composition
Street Surface None
Accessibility None
Handicap Access None
Porch Covered, Deck, Rear Porch
Total Parking Spaces 3
Private Pool true
Building
Lot Description Level
Story Two
Sewer Public Sewer
Water Public
Architectural Style Colonial
Level or Stories Two
Structure Type Stucco
New Construction No
Construction Status Resale
Schools
Elementary Schools Dolvin
Middle Schools Autrey Mill
High Schools Johns Creek
Others
HOA Fee Include Swim/Tennis
Senior Community no
Restrictions false
Tax ID 11 020200720246
Special Listing Condition None
Read Less

Bought with Keller Williams Rlty, First Atlanta




