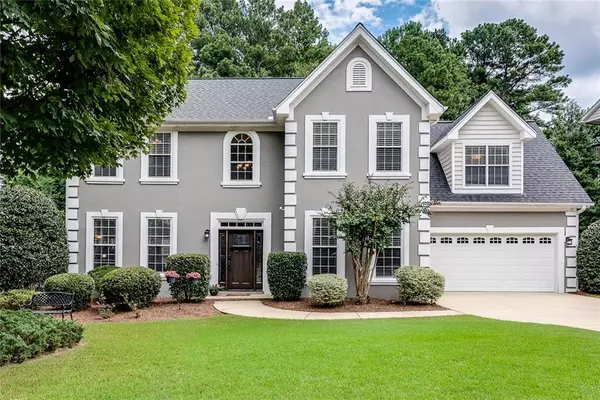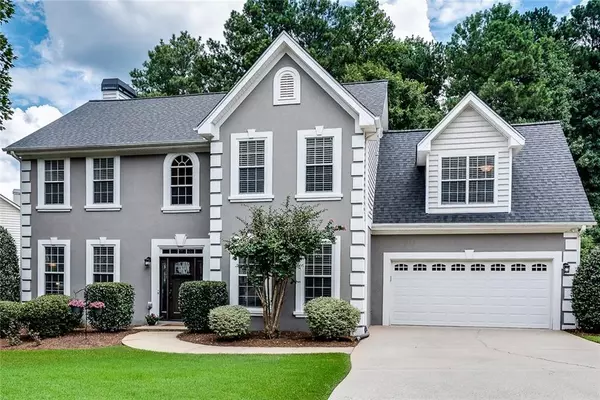For more information regarding the value of a property, please contact us for a free consultation.
10895 Kimball Crest DR Alpharetta, GA 30022
Want to know what your home might be worth? Contact us for a FREE valuation!

Our team is ready to help you sell your home for the highest possible price ASAP
Key Details
Sold Price $425,000
Property Type Single Family Home
Sub Type Single Family Residence
Listing Status Sold
Purchase Type For Sale
Square Footage 2,712 sqft
Price per Sqft $156
Subdivision Kimball Pointe
MLS Listing ID 6759831
Sold Date 09/18/20
Style Colonial, Traditional
Bedrooms 4
Full Baths 3
Half Baths 1
Construction Status Resale
HOA Fees $550
HOA Y/N Yes
Originating Board FMLS API
Year Built 1997
Annual Tax Amount $3,037
Tax Year 2019
Lot Size 0.303 Acres
Acres 0.3026
Property Description
Immaculately maintained home in the highly sought after Kimball Pointe Subdivision! This beautifully designed hardcoat stucco front home is everything you have been looking for! The 2 story foyer welcomes you to this bright daylight home featuring crown molding throughout, freshly painted interior, gorgeous hardwood floors, spacious dining room, chefs kitchen complete with custom 42 inch cabinets, stainless steel appliances & granite countertops overlooking the cozy fireside family room. Huge office space with french doors and a separate living room, all on the main level! Step upstairs to find the owners suite with double vanities and granite countertops, glass enclosed shower and customized walk in closet. Additionally featuring two bedrooms, plus a full bathroom as well as a full ensuite with it's own private bathroom. New high quality carpeting on the stairs and in the bedrooms. Walk outside to a homeowners dream! Fully fenced, large beautifully landscaped level & private back yard. New HVAC & newer roof. Kimball Pointe is an active swim/tennis community, close to the heart of downtown Alpharetta, including Avalon the Greenway Trails, parks, top rated school, shopping and more! Easy access to GA 400 and zoned to some of the top schools in the state!
Location
State GA
County Fulton
Area 14 - Fulton North
Lake Name None
Rooms
Bedroom Description Other
Other Rooms None
Basement None
Dining Room Seats 12+, Separate Dining Room
Interior
Interior Features Disappearing Attic Stairs, Double Vanity, Entrance Foyer 2 Story, High Ceilings 9 ft Upper, High Ceilings 10 ft Lower, High Speed Internet, Walk-In Closet(s)
Heating Central, Natural Gas, Zoned
Cooling Ceiling Fan(s), Central Air, Zoned
Flooring Carpet, Ceramic Tile, Hardwood
Fireplaces Number 1
Fireplaces Type Factory Built, Family Room, Gas Starter
Window Features Insulated Windows
Appliance Dishwasher, Disposal, Dryer, Electric Oven, Gas Cooktop, Gas Water Heater, Microwave, Refrigerator, Washer
Laundry Laundry Room, Upper Level
Exterior
Exterior Feature Private Rear Entry, Private Yard
Parking Features Attached, Driveway, Garage, Garage Door Opener, Garage Faces Front, Kitchen Level, Level Driveway
Garage Spaces 2.0
Fence Back Yard, Fenced, Wood
Pool None
Community Features Clubhouse, Homeowners Assoc, Near Schools, Near Shopping, Near Trails/Greenway, Playground, Pool, Sidewalks, Street Lights, Tennis Court(s)
Utilities Available Cable Available, Electricity Available, Natural Gas Available, Phone Available, Sewer Available, Water Available
Waterfront Description None
View Other
Roof Type Composition
Street Surface Paved
Accessibility None
Handicap Access None
Porch Patio, Rear Porch
Total Parking Spaces 2
Building
Lot Description Back Yard, Front Yard, Landscaped, Level
Story Two
Sewer Public Sewer
Water Public
Architectural Style Colonial, Traditional
Level or Stories Two
Structure Type Cement Siding, Stucco, Other
New Construction No
Construction Status Resale
Schools
Elementary Schools New Prospect
Middle Schools Webb Bridge
High Schools Alpharetta
Others
Senior Community no
Restrictions false
Tax ID 11 004000080860
Special Listing Condition None
Read Less

Bought with JP& Associates REALTORS Metro Atlanta




