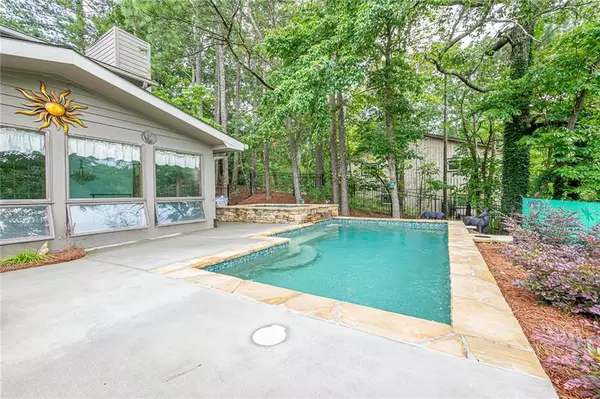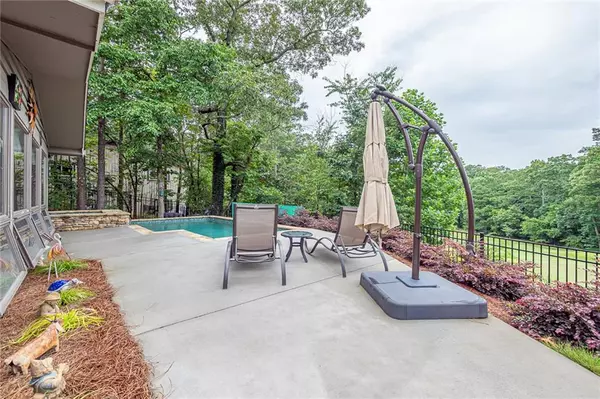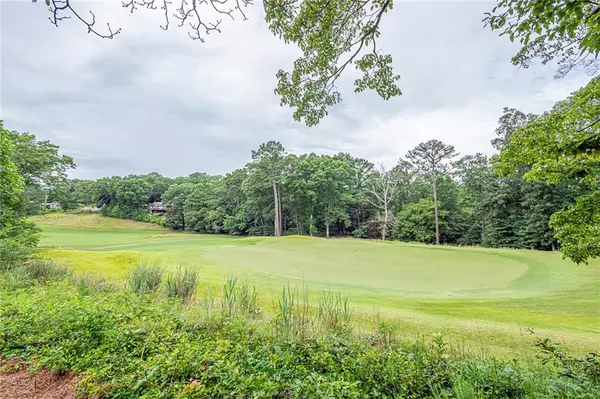For more information regarding the value of a property, please contact us for a free consultation.
3120 Rivermont Pkwy Alpharetta, GA 30022
Want to know what your home might be worth? Contact us for a FREE valuation!

Our team is ready to help you sell your home for the highest possible price ASAP
Key Details
Sold Price $396,000
Property Type Single Family Home
Sub Type Single Family Residence
Listing Status Sold
Purchase Type For Sale
Square Footage 2,792 sqft
Price per Sqft $141
Subdivision Rivermont
MLS Listing ID 6750394
Sold Date 08/28/20
Style Traditional, Other
Bedrooms 3
Full Baths 2
Half Baths 1
Construction Status Resale
HOA Fees $360
HOA Y/N Yes
Originating Board FMLS API
Year Built 1976
Annual Tax Amount $2,929
Tax Year 2019
Lot Size 0.495 Acres
Acres 0.4955
Property Description
Great home on private lot that overlooks number nine green on Rivemont golf course. Spacious home includes newer hardwoods throughout the main level and on landing upstairs. Spacious master includes sitting area or office area. Master bath has been recently renovated with granite countertops and frameless shower. Walk out through the sunroom to an outdoor oasis with heated gunite pool and spa that has incredible views of the golf course. The Rivermont neighborhood is nestled around one of Georgia's Top-20 ranked golf courses and also has access to the private Rivermont Park across the street by the Chattahoochee River. Also nearby is The Chattahoochee National Recreation Area which includes includes miles of serene walking trails. This home is in a great Johns Creek location with top schools, parks. Close to 400 and to Avalon.
Location
State GA
County Fulton
Area 14 - Fulton North
Lake Name None
Rooms
Bedroom Description Oversized Master
Other Rooms None
Basement None
Dining Room Separate Dining Room
Interior
Interior Features High Ceilings 9 ft Main, High Ceilings 9 ft Upper, His and Hers Closets
Heating Forced Air, Zoned
Cooling Central Air, Zoned
Flooring Carpet, Hardwood
Fireplaces Number 1
Fireplaces Type Gas Log, Gas Starter
Window Features None
Appliance Dishwasher, Disposal, Electric Cooktop, Microwave, Refrigerator
Laundry Main Level
Exterior
Exterior Feature Private Yard
Parking Features Garage, Garage Faces Side, Kitchen Level, Level Driveway, Parking Pad
Garage Spaces 2.0
Fence Wrought Iron
Pool Gunite, In Ground
Community Features Homeowners Assoc, Near Trails/Greenway, Playground, Pool, Sidewalks, Tennis Court(s)
Utilities Available Cable Available, Natural Gas Available
Waterfront Description None
View Golf Course
Roof Type Shingle
Street Surface Paved
Accessibility None
Handicap Access None
Porch Glass Enclosed
Total Parking Spaces 2
Private Pool true
Building
Lot Description Landscaped, Level, On Golf Course
Story Two
Sewer Public Sewer
Water Public
Architectural Style Traditional, Other
Level or Stories Two
Structure Type Frame
New Construction No
Construction Status Resale
Schools
Elementary Schools Barnwell
Middle Schools Haynes Bridge
High Schools Centennial
Others
HOA Fee Include Maintenance Grounds, Swim/Tennis
Senior Community no
Restrictions false
Tax ID 12 307108740154
Special Listing Condition None
Read Less

Bought with Compass




