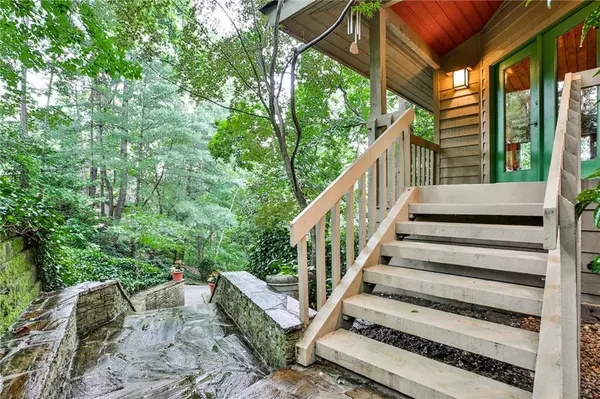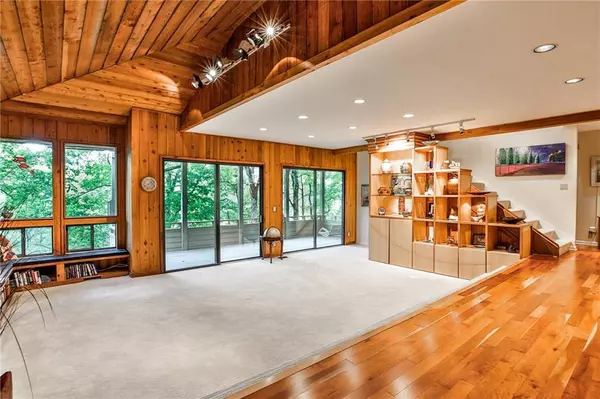For more information regarding the value of a property, please contact us for a free consultation.
905 Yukon DR Alpharetta, GA 30022
Want to know what your home might be worth? Contact us for a FREE valuation!

Our team is ready to help you sell your home for the highest possible price ASAP
Key Details
Sold Price $395,000
Property Type Single Family Home
Sub Type Single Family Residence
Listing Status Sold
Purchase Type For Sale
Square Footage 3,212 sqft
Price per Sqft $122
Subdivision Rivermont
MLS Listing ID 6736394
Sold Date 09/29/20
Style Contemporary/Modern
Bedrooms 3
Full Baths 3
Construction Status Resale
HOA Fees $360
HOA Y/N No
Originating Board FMLS API
Year Built 1980
Annual Tax Amount $4,082
Tax Year 2019
Lot Size 0.628 Acres
Acres 0.628
Property Description
Conveniently located next to Rivermont Golf Club, on a peaceful cul-de-sac street, this tranquil, treed setting is perfect for those that enjoy the feel of a mountain retreat with the convenience and amenities of living close to the city. With private large decking on every level, you will be able to walk out every room and enjoy the fresh air without the interruption of urban noise. The open main level has a 12' vaulted ceiling, fireplace, and large window filled view. It is perfectly designed for a family that enjoys hanging out together but is also looking for a bit of separation. Well maintained, this home boasts 2 newly replaced HVAC systems, roof and recent exterior paint. A custom, separate, cabinet filled private office space located away from the main areas of the house allows for a great work from home office location. This home also boasts an additional room that could be modified to accommodate a 4th bedroom. The features of this home are complimented by the Rivermont neighborhood which surrounds one of Georgia's Top-20 ranked golf courses and enjoys access to the private Rivermont Park which nestles on the Chattahoochee river. This as well as the sought-after Barnwell & Centennial schools makes this home a must-see!
Location
State GA
County Fulton
Area 14 - Fulton North
Lake Name None
Rooms
Bedroom Description Other
Other Rooms None
Basement Bath/Stubbed, Daylight, Driveway Access, Finished, Finished Bath, Interior Entry
Main Level Bedrooms 1
Dining Room Open Concept, Seats 12+
Interior
Interior Features Bookcases, Cathedral Ceiling(s), Disappearing Attic Stairs, High Ceilings 10 ft Lower, High Ceilings 10 ft Main, High Ceilings 10 ft Upper, High Speed Internet, Walk-In Closet(s)
Heating Natural Gas
Cooling Ceiling Fan(s), Central Air, Humidity Control
Flooring Carpet, Hardwood
Fireplaces Number 1
Fireplaces Type Gas Starter, Glass Doors
Window Features Skylight(s)
Appliance Dishwasher, Disposal, Dryer, Electric Cooktop, Electric Oven, ENERGY STAR Qualified Appliances, Gas Water Heater, Microwave, Refrigerator
Laundry In Kitchen
Exterior
Exterior Feature Balcony, Gas Grill, Private Front Entry, Private Rear Entry, Private Yard
Parking Features Attached, Driveway, Garage, Garage Door Opener, Garage Faces Side, Storage
Garage Spaces 2.0
Fence None
Pool None
Community Features Clubhouse, Country Club, Dog Park, Fishing, Golf, Guest Suite, Homeowners Assoc, Near Schools, Park, Playground, Pool, Restaurant
Utilities Available Cable Available, Electricity Available, Natural Gas Available, Phone Available, Sewer Available, Underground Utilities, Water Available
Waterfront Description None
View Golf Course
Roof Type Shingle
Street Surface Asphalt
Accessibility None
Handicap Access None
Porch Deck, Front Porch, Rear Porch, Side Porch, Wrap Around
Total Parking Spaces 2
Building
Lot Description Cul-De-Sac, Private, Sloped, Wooded
Story Multi/Split
Sewer Public Sewer
Water Public
Architectural Style Contemporary/Modern
Level or Stories Multi/Split
Structure Type Cedar
New Construction No
Construction Status Resale
Schools
Elementary Schools Barnwell
Middle Schools Haynes Bridge
High Schools Centennial
Others
HOA Fee Include Maintenance Grounds, Swim/Tennis
Senior Community no
Restrictions false
Tax ID 12 321108900379
Ownership Fee Simple
Financing no
Special Listing Condition None
Read Less

Bought with Keller Williams Realty Atl North




