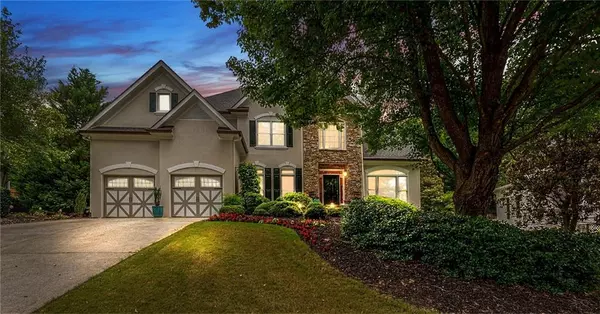For more information regarding the value of a property, please contact us for a free consultation.
12382 Sunset Maple TER Alpharetta, GA 30005
Want to know what your home might be worth? Contact us for a FREE valuation!

Our team is ready to help you sell your home for the highest possible price ASAP
Key Details
Sold Price $537,000
Property Type Single Family Home
Sub Type Single Family Residence
Listing Status Sold
Purchase Type For Sale
Square Footage 3,357 sqft
Price per Sqft $159
Subdivision Seven Oaks
MLS Listing ID 6740010
Sold Date 07/24/20
Style Traditional
Bedrooms 5
Full Baths 4
Construction Status Resale
HOA Fees $1,550
HOA Y/N Yes
Originating Board FMLS API
Year Built 1996
Annual Tax Amount $4,660
Tax Year 2019
Lot Size 0.836 Acres
Acres 0.8356
Property Description
THE * SEARCH * IS * OVER!!! This Dream home in Seven Oaks can be yours! KITCHEN ENVY...if it was a word in the dictionary this home's picture would be the description. Every square inch is out of a magazine. Your white kitchen features high end Madre' Pearla quartzite, subway tile backsplash, fresh Duck White wall paint and smart cabinets with pullouts. Your hidden walk-in pantry features all the pullouts, bins and organization to give you that Pintrest pantry every home cook will appreciate. The stove is a true chef's stove with the updated knobs. Welcome home to a relaxing outdoor space fit for royalty. Your own SECRET GARDEN...the stone staircase leads you up to a haven of mature trees and landscaping; where the neighborhood bunnies pop in for a visit. Follow your winding step stone path through the trees to the grassy, flat backyard where deer wander around in the evening. Design your dream pool, give the kids a swingset, or grow a vegetable garden...there is plenty of space for it all!!!! There's no compromising here. Fresh interior and exterior paint, refinished hardwood on the main are stained to be on trend. Get ready to fall in love.
Location
State GA
County Fulton
Area 14 - Fulton North
Lake Name None
Rooms
Bedroom Description Other
Other Rooms Pergola
Basement Daylight, Exterior Entry, Full, Unfinished
Main Level Bedrooms 1
Dining Room Separate Dining Room
Interior
Interior Features Bookcases, Disappearing Attic Stairs, Entrance Foyer 2 Story, High Ceilings 10 ft Lower, High Ceilings 10 ft Upper, High Speed Internet, Tray Ceiling(s), Walk-In Closet(s)
Heating Central, Forced Air, Natural Gas
Cooling Ceiling Fan(s), Central Air
Flooring Hardwood
Fireplaces Number 2
Fireplaces Type Double Sided, Family Room, Gas Log, Gas Starter, Other Room
Window Features Insulated Windows
Appliance Dishwasher, Disposal, Gas Cooktop, Gas Oven, Gas Water Heater, Microwave, Refrigerator
Laundry In Kitchen
Exterior
Exterior Feature Garden, Gas Grill, Private Front Entry, Private Rear Entry, Private Yard
Parking Features Garage, Garage Faces Front, Kitchen Level
Garage Spaces 2.0
Fence Fenced
Pool None
Community Features Clubhouse, Homeowners Assoc, Near Schools, Near Shopping, Near Trails/Greenway, Park, Playground, Pool, Sidewalks, Street Lights, Swim Team, Tennis Court(s)
Utilities Available Cable Available, Electricity Available, Natural Gas Available, Water Available, Other
Waterfront Description None
View Other
Roof Type Composition
Street Surface Asphalt
Accessibility None
Handicap Access None
Porch Deck
Total Parking Spaces 2
Building
Lot Description Back Yard, Front Yard, Landscaped
Story Three Or More
Sewer Public Sewer
Water Public
Architectural Style Traditional
Level or Stories Three Or More
Structure Type Stucco
New Construction No
Construction Status Resale
Schools
Elementary Schools Findley Oaks
Middle Schools River Trail
High Schools Northview
Others
HOA Fee Include Reserve Fund, Swim/Tennis, Trash
Senior Community no
Restrictions true
Tax ID 21 575011920276
Special Listing Condition None
Read Less

Bought with BHGRE Metro Brokers




