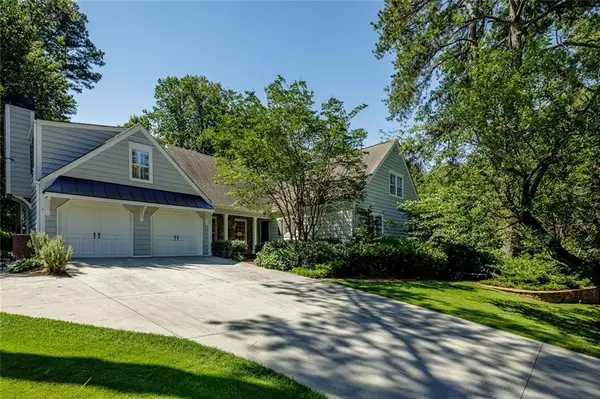For more information regarding the value of a property, please contact us for a free consultation.
5219 Meadowcreek DR Dunwoody, GA 30338
Want to know what your home might be worth? Contact us for a FREE valuation!

Our team is ready to help you sell your home for the highest possible price ASAP
Key Details
Sold Price $885,000
Property Type Single Family Home
Sub Type Single Family Residence
Listing Status Sold
Purchase Type For Sale
Square Footage 5,500 sqft
Price per Sqft $160
Subdivision Wyntercreek
MLS Listing ID 6738944
Sold Date 09/28/20
Style Craftsman
Bedrooms 5
Full Baths 5
Half Baths 1
Construction Status Resale
HOA Y/N No
Originating Board FMLS API
Year Built 1972
Annual Tax Amount $5,759
Tax Year 2019
Lot Size 0.500 Acres
Acres 0.5
Property Description
Custom Build in the Heart of Dunwoody. Complete Renovation from Top to Bottom. Chef's Kitchen w/Designer Finishes, Copper Farm Sink & Professional Grade Apps Opens to Family Rm. 2 Guest Stes on Main Plus Bonus Rm Great for Virtual Learning Space. Spacious Master w/ His/Hers Custom Closets, Updated Bath & Exercise Area. 3 Car Garage. Large Screened Porch & Vaulted Deck Overlook Beautiful Level Yard. Fabulous Bsmt w/ Rec Rm, Full Bath & Media Rm w/ LCD Projector & Theater Seating. Sought After WSTC & Austin ES Walking Distance to Dunwoody Village & Dunwoody Nature Ctr
Location
State GA
County Dekalb
Area 121 - Dunwoody
Lake Name None
Rooms
Bedroom Description Oversized Master, Sitting Room, Split Bedroom Plan
Other Rooms Other
Basement Daylight, Finished, Finished Bath, Full, Interior Entry
Main Level Bedrooms 2
Dining Room Separate Dining Room
Interior
Interior Features Bookcases, Double Vanity, Entrance Foyer 2 Story, High Speed Internet, His and Hers Closets, Tray Ceiling(s), Walk-In Closet(s), Other
Heating Heat Pump, Natural Gas
Cooling Ceiling Fan(s), Central Air, Heat Pump
Flooring Carpet, Ceramic Tile, Hardwood
Fireplaces Number 2
Fireplaces Type Family Room, Gas Log, Gas Starter
Window Features Insulated Windows, Plantation Shutters
Appliance Dishwasher, Disposal, ENERGY STAR Qualified Appliances, Gas Cooktop, Microwave, Refrigerator, Self Cleaning Oven, Tankless Water Heater, Other
Laundry Main Level, Other
Exterior
Exterior Feature Garden, Gas Grill, Private Yard
Garage Attached, Carport, Garage, Garage Door Opener, Garage Faces Front, Kitchen Level
Garage Spaces 3.0
Fence Back Yard, Fenced
Pool None
Community Features Near Schools, Near Shopping, Near Trails/Greenway, Playground, Pool, Street Lights, Swim Team, Tennis Court(s), Other
Utilities Available Cable Available, Electricity Available, Natural Gas Available, Phone Available, Sewer Available, Water Available
View Other
Roof Type Composition
Street Surface Paved
Accessibility None
Handicap Access None
Porch Covered, Deck, Patio, Screened
Total Parking Spaces 4
Building
Lot Description Back Yard, Front Yard, Landscaped, Level, Private
Story Two
Sewer Public Sewer
Water Public
Architectural Style Craftsman
Level or Stories Two
Structure Type Cedar, Frame
New Construction No
Construction Status Resale
Schools
Elementary Schools Austin
Middle Schools Peachtree
High Schools Dunwoody
Others
Senior Community no
Restrictions false
Tax ID 18 375 01 045
Special Listing Condition None
Read Less

Bought with Keller Williams Realty Chattahoochee North, LLC
GET MORE INFORMATION





