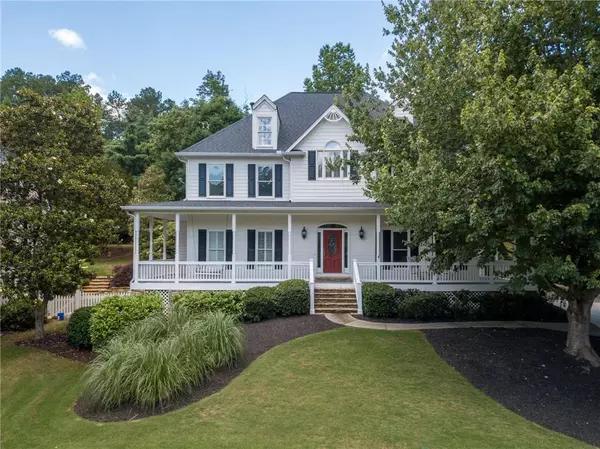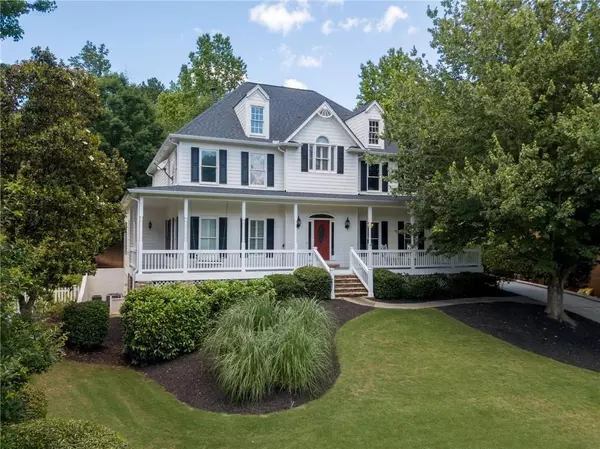For more information regarding the value of a property, please contact us for a free consultation.
12392 Sunset Maple TER Alpharetta, GA 30005
Want to know what your home might be worth? Contact us for a FREE valuation!

Our team is ready to help you sell your home for the highest possible price ASAP
Key Details
Sold Price $527,000
Property Type Single Family Home
Sub Type Single Family Residence
Listing Status Sold
Purchase Type For Sale
Square Footage 3,045 sqft
Price per Sqft $173
Subdivision Seven Oaks
MLS Listing ID 6693247
Sold Date 07/13/20
Style Traditional
Bedrooms 6
Full Baths 5
Construction Status Resale
HOA Fees $1,550
HOA Y/N Yes
Originating Board FMLS API
Year Built 1996
Annual Tax Amount $5,384
Tax Year 2018
Lot Size 0.675 Acres
Acres 0.6754
Property Description
RARE CLASSIC BEAUTY IN SEVEN OAKS! Your own slice of American Pie, this home has something for everyone in the family! Be the proud owner of a house that everyone knows; "the gorgeous white house on the hill with the wrap around porch” you know the one. there are only 4 of its kind in the neighborhood. The charm & elegance of your relaxing wrap around porch w/ a swing is the perfect place to enjoy a cold drink. You can sleep well; knowing that your new roof is in great condition. The Mudroom is the perfect space to drop shoes & hang backpacks keeping everything in its place & tidy. Your sought-after white Kitchen boasts a massive island where cooking and baking dreams come true! Natural light in 2 story Living Room's massive windows, makes this open floorplan feel airy & happy. This fun Backyard is ready for your child's imagination to run wild, perfect secluded space for a pool if your heart desires. Your fur babies are also safe in this white picket fence backyard. Fresh paint gives this home a crisp, fresh palate; all your home design ideas will work w/ these neutral colors. The Owners Suite is your nook to settle in and feel removed from the rest of the house, your new soaking tub has the hottest subway tile trend. The secret retreat in the Suite is ready for your personalization w/ shoe collection, sitting area, work-out area or a closet of your dreams. The quaint stairs leading into the secondary bdrm will make a child feel they have a bdrm that is fun & whimsical. Have guests over for extended periods! The basement features a bedroom w/ walk-in-closet, full bath, & living area w/ fireplace. It even offers a secluded Man Cave & bar area! New huge back deck is begging for an entertainer to bring it to life!
Location
State GA
County Fulton
Area 14 - Fulton North
Lake Name None
Rooms
Bedroom Description Other
Other Rooms None
Basement Bath/Stubbed, Exterior Entry, Finished, Full, Interior Entry
Main Level Bedrooms 1
Dining Room Separate Dining Room
Interior
Interior Features Disappearing Attic Stairs, Double Vanity, Entrance Foyer, Entrance Foyer 2 Story, High Ceilings 9 ft Main, High Speed Internet, Tray Ceiling(s), Walk-In Closet(s)
Heating Forced Air, Natural Gas
Cooling Ceiling Fan(s), Central Air
Flooring Carpet, Hardwood
Fireplaces Number 2
Fireplaces Type Basement, Factory Built, Family Room, Gas Starter
Window Features Insulated Windows
Appliance Dishwasher, Disposal, Double Oven, Gas Range, Gas Water Heater
Laundry In Hall, Main Level
Exterior
Exterior Feature Garden
Parking Features Garage, Garage Door Opener, Kitchen Level, Level Driveway
Garage Spaces 2.0
Fence Fenced
Pool None
Community Features Homeowners Assoc, Lake, Pool, Sidewalks, Tennis Court(s)
Utilities Available Underground Utilities
Waterfront Description None
View Other
Roof Type Composition
Street Surface Paved
Accessibility None
Handicap Access None
Porch Deck, Wrap Around
Total Parking Spaces 2
Building
Lot Description Landscaped, Level, Private, Wooded
Story Two
Sewer Public Sewer
Water Public
Architectural Style Traditional
Level or Stories Two
Structure Type Cement Siding
New Construction No
Construction Status Resale
Schools
Elementary Schools Findley Oaks
Middle Schools River Trail
High Schools Northview
Others
HOA Fee Include Swim/Tennis
Senior Community no
Restrictions false
Tax ID 21 575011920268
Special Listing Condition None
Read Less

Bought with Coldwell Banker Residential Brokerage




