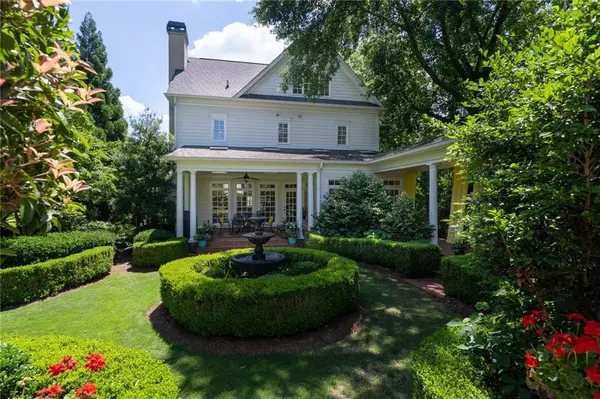For more information regarding the value of a property, please contact us for a free consultation.
2111 Cooper Lake RD SE Smyrna, GA 30080
Want to know what your home might be worth? Contact us for a FREE valuation!

Our team is ready to help you sell your home for the highest possible price ASAP
Key Details
Sold Price $1,100,000
Property Type Single Family Home
Sub Type Single Family Residence
Listing Status Sold
Purchase Type For Sale
Square Footage 6,705 sqft
Price per Sqft $164
Subdivision The Grove At Cooper'S Pointe
MLS Listing ID 6731438
Sold Date 12/31/20
Style Traditional
Bedrooms 5
Full Baths 3
Half Baths 2
Construction Status Resale
HOA Fees $2,784
HOA Y/N Yes
Originating Board FMLS API
Year Built 2008
Annual Tax Amount $10,249
Tax Year 2019
Lot Size 0.450 Acres
Acres 0.45
Property Description
Don't miss this rare opportunity to own an incredibly beautiful Charleston style home overlooking the Atlanta skyline in sought after Smyrna/Vinings! Luxury amenities include a designer custom kitchen, butler's pantry and bar, a luxurious owner's suite with BainUltra spa and dream shower, fully equipped media room, wine cellar and wine tasting room. 5 Bedrooms/3 Full Baths/2 Half Baths. Peaceful and Private Courtyard with Fountain. 3 Car garage plus additional guest parking. In addition, Terrace Level has private entrance. Elevator service included to all four floors! Make sure to see Matterport and Virtual Tour in addition to photos! Approximately 500 sq ft of unfinished space in the terrace level that's great for storage! Each of the 4 HVAC systems include the UV-Aire Air Purifier and Air Sanitizing System which continuously neutralizes airborne viruses, mold and bacteria for a safer, cleaner home. This home has been meticulously maintained! Fantastic Location within walking distance to Parks, One Ivy Walk Restaurants such as South City Kitchen, Muss & Turner's First Watch, Boutique Shops including Natural Body Day Spa, the Silver Comet Trail and More! Less than 1 mile from the Perimeter via Atlanta Road Exit and just 3 miles to Braves Stadium and the Battery. Buckhead, Downtown Atlanta and the Airport are an easy commute! Half-acre property with private yard can be a challenge to find this close to the conveniences of the city! Owner has an inactive real estate license in the state of Georgia.
Location
State GA
County Cobb
Area 72 - Cobb-West
Lake Name None
Rooms
Bedroom Description Oversized Master
Other Rooms None
Basement Daylight, Driveway Access, Exterior Entry, Finished, Full, Interior Entry
Dining Room Seats 12+, Separate Dining Room
Interior
Interior Features Central Vacuum, Disappearing Attic Stairs, Entrance Foyer, High Ceilings 9 ft Lower, High Ceilings 9 ft Upper, High Ceilings 10 ft Main, High Speed Internet, Tray Ceiling(s), Walk-In Closet(s)
Heating Natural Gas, Zoned
Cooling Ceiling Fan(s), Central Air, Zoned
Flooring Hardwood
Fireplaces Number 1
Fireplaces Type Family Room, Gas Starter
Window Features Insulated Windows, Skylight(s)
Appliance Dishwasher, Disposal, Double Oven, Gas Range, Gas Water Heater, Microwave, Refrigerator, Self Cleaning Oven
Laundry Laundry Room, Upper Level
Exterior
Exterior Feature Courtyard, Garden, Private Front Entry, Private Rear Entry, Private Yard
Garage Attached, Garage, Garage Door Opener, Garage Faces Rear, Kitchen Level, Level Driveway
Garage Spaces 3.0
Fence None
Pool None
Community Features Homeowners Assoc, Near Shopping, Near Trails/Greenway, Sidewalks, Street Lights
Utilities Available Cable Available, Electricity Available, Natural Gas Available, Phone Available, Sewer Available, Underground Utilities, Water Available
View City
Roof Type Composition
Street Surface Concrete, Paved
Accessibility Accessible Elevator Installed
Handicap Access Accessible Elevator Installed
Porch Covered, Deck, Front Porch, Patio, Rear Porch, Side Porch
Total Parking Spaces 3
Building
Lot Description Back Yard, Front Yard, Landscaped, Level
Story Three Or More
Sewer Public Sewer
Water Public
Architectural Style Traditional
Level or Stories Three Or More
Structure Type Cement Siding
New Construction No
Construction Status Resale
Schools
Elementary Schools Nickajack
Middle Schools Campbell
High Schools Campbell
Others
HOA Fee Include Maintenance Grounds, Trash
Senior Community no
Restrictions false
Tax ID 17069401030
Special Listing Condition None
Read Less

Bought with Harry Norman Realtors
GET MORE INFORMATION





