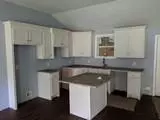For more information regarding the value of a property, please contact us for a free consultation.
2556 Godfrey DR NW Atlanta, GA 30318
Want to know what your home might be worth? Contact us for a FREE valuation!

Our team is ready to help you sell your home for the highest possible price ASAP
Key Details
Sold Price $100,000
Property Type Single Family Home
Sub Type Single Family Residence
Listing Status Sold
Purchase Type For Sale
Square Footage 919 sqft
Price per Sqft $108
Subdivision Collier Heights
MLS Listing ID 6601260
Sold Date 10/10/19
Style Bungalow
Bedrooms 3
Full Baths 2
Construction Status Resale
HOA Y/N No
Originating Board FMLS API
Year Built 1950
Annual Tax Amount $369
Tax Year 2018
Lot Size 0.270 Acres
Acres 0.27
Property Description
What an incredible value for this renovated home, needing some minor finishing to have instant equity! This home features, rich hardwoods throughout. Open concept with dining area & living room. Custom cabinets with Island & granite. Large master suite with trey ceilings, walk-in-closets, dual vanity and tiled shower. Spacious guest bedrooms & well appointed guest bathroom. Located within minutes to the Atlanta Beltline, Rock Quarry Park, freeways & downtown. This would make an excellent buy & hold, or owner occupants looking to do a renovation loan. Check out the comps in the area! This is an excellent buy for owner occupants looking to do a little sweat equity, or investors looking to increase their rental portfolio.
Location
State GA
County Fulton
Area 22 - Atlanta North
Lake Name None
Rooms
Bedroom Description Master on Main, Split Bedroom Plan
Other Rooms None
Basement Crawl Space
Main Level Bedrooms 3
Dining Room Separate Dining Room
Interior
Interior Features Double Vanity, High Ceilings 9 ft Main, Walk-In Closet(s)
Heating Forced Air, Natural Gas
Cooling Ceiling Fan(s)
Flooring Ceramic Tile, Hardwood
Fireplaces Type None
Window Features None
Appliance Gas Water Heater, Other
Laundry In Hall
Exterior
Exterior Feature None
Garage None
Fence None
Pool None
Community Features None
Utilities Available Cable Available, Electricity Available, Natural Gas Available, Water Available
View Other
Roof Type Composition
Street Surface Asphalt
Accessibility None
Handicap Access None
Porch None
Building
Lot Description Level
Story One
Sewer Public Sewer
Water Public
Architectural Style Bungalow
Level or Stories One
Structure Type Cement Siding
New Construction No
Construction Status Resale
Schools
Elementary Schools Peyton Forest
Middle Schools Young
High Schools Mays
Others
Senior Community no
Restrictions false
Tax ID 14 020600030810
Special Listing Condition None
Read Less

Bought with Kirkwood Realty LLC.
GET MORE INFORMATION





