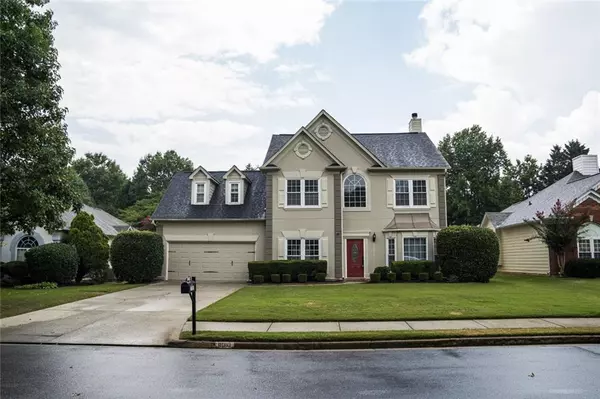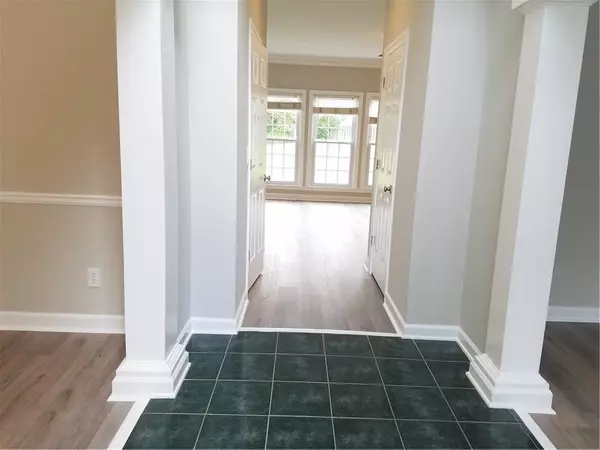For more information regarding the value of a property, please contact us for a free consultation.
11010 Pinewalk Forest CIR Alpharetta, GA 30022
Want to know what your home might be worth? Contact us for a FREE valuation!

Our team is ready to help you sell your home for the highest possible price ASAP
Key Details
Sold Price $337,900
Property Type Single Family Home
Sub Type Single Family Residence
Listing Status Sold
Purchase Type For Sale
Square Footage 2,284 sqft
Price per Sqft $147
Subdivision Pinewalk
MLS Listing ID 6593127
Sold Date 09/20/19
Style Traditional
Bedrooms 4
Full Baths 2
Half Baths 1
Construction Status Resale
HOA Fees $654
HOA Y/N Yes
Originating Board FMLS API
Year Built 1991
Annual Tax Amount $3,354
Tax Year 2018
Lot Size 0.281 Acres
Acres 0.2812
Property Description
Beautifully renovated home in PINEWALK. Fresh inside and outside paint. New hardwood flooring throughout the entire house. Newer window, New water heater, 4 yrs roof, new light fixtures, New refrigerator, upgraded half bath on main, new garage door, this house has tons of natural light, every room has ceiling fan. the open floor plan is great for entertaining as kitchen flows into the family room. All four bedrooms are upstairs and very spacious. Two full bathrooms waiting for a final touch. Huge and flat front and back yard is great for a kids' playground. You can even build additional storage in the back yard. Professionally landscaped beautiful yard. seller is the first owner. walk to swim & tennis. OCEE park and great location that is close to everywhere. TOP Rating school. Don't miss this house. good for investment and primary home as well.
Location
State GA
County Fulton
Area 14 - Fulton North
Lake Name None
Rooms
Bedroom Description Oversized Master
Other Rooms None
Basement None
Dining Room Great Room, Seats 12+
Interior
Interior Features Bookcases, Double Vanity, Entrance Foyer, Entrance Foyer 2 Story, High Ceilings 9 ft Upper
Heating Central, Forced Air, Hot Water, Natural Gas
Cooling Ceiling Fan(s), Central Air
Flooring Hardwood
Fireplaces Number 1
Fireplaces Type Family Room
Window Features Insulated Windows
Appliance Dishwasher, Disposal, Electric Cooktop, Electric Oven, Electric Range, Refrigerator
Laundry Laundry Room, Main Level
Exterior
Exterior Feature Private Front Entry, Private Rear Entry, Private Yard
Parking Features Attached, Driveway, Garage, Garage Door Opener, Kitchen Level, Level Driveway, Parking Lot
Garage Spaces 2.0
Fence None
Pool None
Community Features Homeowners Assoc, Near Shopping, Park, Playground, Pool, Sidewalks, Street Lights, Swim Team, Tennis Court(s)
Utilities Available Cable Available, Electricity Available, Natural Gas Available, Phone Available, Sewer Available, Water Available
View Other
Roof Type Composition
Street Surface Asphalt, Concrete, Paved
Accessibility None
Handicap Access None
Porch Patio
Total Parking Spaces 2
Building
Lot Description Back Yard, Front Yard, Landscaped, Level, Private
Story Two
Sewer Public Sewer
Water Public
Architectural Style Traditional
Level or Stories Two
Structure Type Cement Siding, Frame, Stucco
New Construction No
Construction Status Resale
Schools
Elementary Schools Ocee
Middle Schools Taylor Road
High Schools Chattahoochee
Others
Senior Community no
Restrictions false
Tax ID 11 027201162096
Ownership Other
Special Listing Condition None
Read Less

Bought with Berkshire Hathaway HomeServices Georgia Properties




