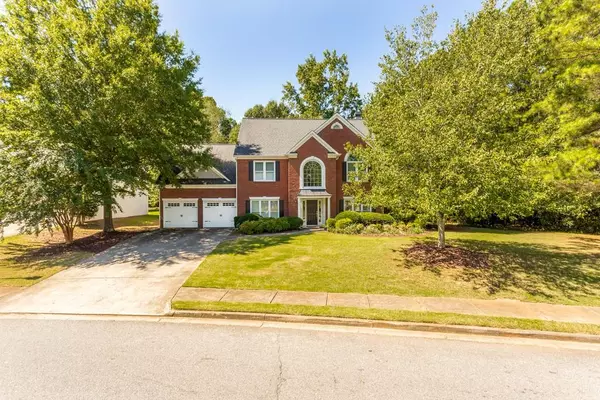For more information regarding the value of a property, please contact us for a free consultation.
1025 Mayfield Manor DR Alpharetta, GA 30009
Want to know what your home might be worth? Contact us for a FREE valuation!

Our team is ready to help you sell your home for the highest possible price ASAP
Key Details
Sold Price $471,000
Property Type Single Family Home
Sub Type Single Family Residence
Listing Status Sold
Purchase Type For Sale
Square Footage 2,967 sqft
Price per Sqft $158
Subdivision Mayfield Place
MLS Listing ID 6609686
Sold Date 10/11/19
Style Traditional
Bedrooms 4
Full Baths 2
Half Baths 1
HOA Fees $650
Originating Board FMLS API
Year Built 1996
Annual Tax Amount $4,000
Tax Year 2018
Lot Size 0.350 Acres
Property Description
Completely renovated Brick Traditional with Open floor plan on large Private lot. Amazing new Chef's Kitchen with Quartzite Counters, new Stainless Steel appliances and Large Island. Formal Living Room/Office with french doors & Formal Dining Room. Family room with built-in bookcases & fireplace overlooks large fenced backyard & is open to the Kitchen & Informal Dining Room. Master Bedroom has a tray ceiling & a Spa Bathroom with separate His & Her's Vanities as well as a separate Shower & Tub & Heated Custom Tile Floors. Large bedrooms with lots of storage. Neighborhood amenities include swimming pool & tennis courts. Walking distance to downtown Alpharetta, entertainment, Top Rated Schools & Shopping.
Location
State GA
County Fulton
Rooms
Other Rooms None
Basement None
Dining Room Separate Dining Room
Interior
Interior Features Entrance Foyer 2 Story, High Ceilings 9 ft Main, Bookcases, Double Vanity, High Speed Internet, Smart Home, Tray Ceiling(s), Walk-In Closet(s)
Heating Forced Air, Natural Gas
Cooling Central Air
Flooring Carpet, Ceramic Tile, Hardwood
Fireplaces Number 1
Fireplaces Type Family Room, Gas Starter, Great Room, Masonry
Laundry Laundry Room
Exterior
Exterior Feature Private Yard, Private Front Entry, Private Rear Entry, Storage
Parking Features None
Garage Spaces 2.0
Fence Back Yard, Fenced, Privacy, Wood
Pool None
Community Features Clubhouse, Homeowners Assoc, Near Trails/Greenway, Playground, Pool, Tennis Court(s), Near Schools, Near Shopping
Utilities Available None
Waterfront Description None
View City, Mountain(s)
Roof Type Shingle
Building
Lot Description Back Yard, Front Yard, Landscaped, Level, Private, Wooded
Story Two
Sewer Public Sewer
Water Public
New Construction No
Schools
Elementary Schools Alpharetta
Middle Schools Northwestern
High Schools Milton
Others
Senior Community no
Special Listing Condition None
Read Less

Bought with Quicksilver Realty, Inc.




