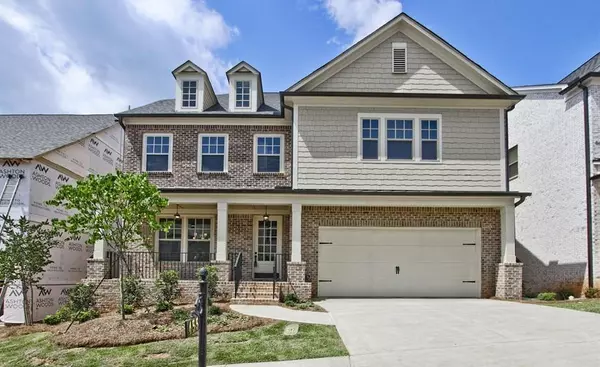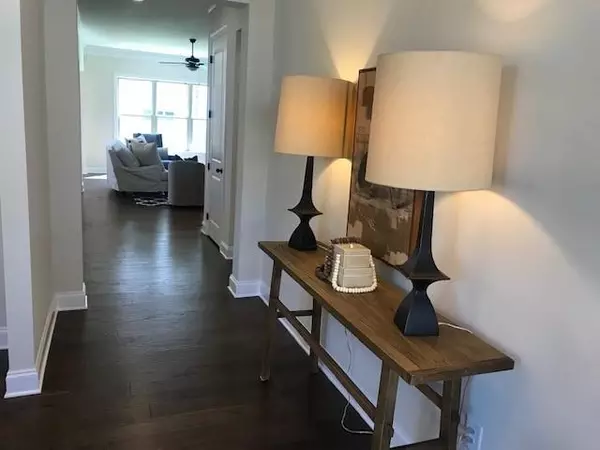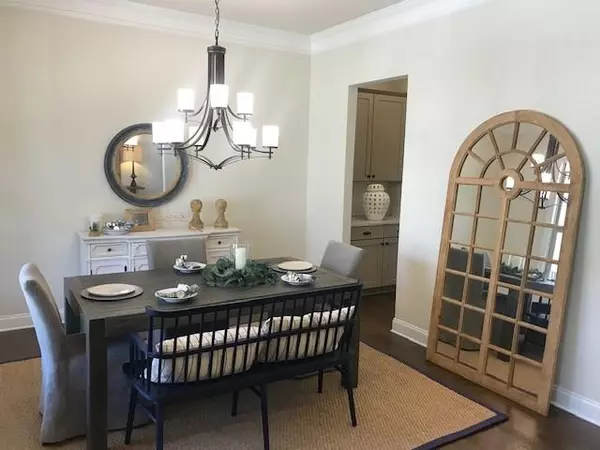For more information regarding the value of a property, please contact us for a free consultation.
455 Baroque DR Alpharetta, GA 30009
Want to know what your home might be worth? Contact us for a FREE valuation!

Our team is ready to help you sell your home for the highest possible price ASAP
Key Details
Sold Price $675,000
Property Type Single Family Home
Sub Type Single Family Residence
Listing Status Sold
Purchase Type For Sale
Square Footage 3,340 sqft
Price per Sqft $202
Subdivision Serenade
MLS Listing ID 6517009
Sold Date 11/05/19
Style Traditional
Bedrooms 5
Full Baths 4
HOA Fees $75
Originating Board FMLS API
Year Built 2019
Tax Year 2019
Lot Size 6,708 Sqft
Property Description
BRAND NEW GATED COMMUNITY on Westside Parkway near Avalon, Top Golf and so much more right in Alpharetta! This home is READY NOW for a quick move in. The WINSLOW is a best seller that is very open with 10' ceilings plus 8' doors on the main along with a guest retreat & full bath. 3 Large secondary bedrooms & the spacious owner's suite are located upstairs. Lots of beautiful designer upgrades throughout! This home is located very close to the 6 acre park that adjoins the community. Model home is open 7 days a week. Use 310 Harp Street, Alpharetta, Ga 30009 for GPS
Location
State GA
County Fulton
Rooms
Other Rooms None
Basement Bath/Stubbed, Daylight, Full, Unfinished
Dining Room Butlers Pantry, Separate Dining Room
Interior
Interior Features Disappearing Attic Stairs, Entrance Foyer, High Ceilings 9 ft Upper, High Ceilings 10 ft Main, Tray Ceiling(s), Walk-In Closet(s)
Heating Natural Gas, Zoned
Cooling Ceiling Fan(s), Central Air, Zoned
Flooring Carpet, Ceramic Tile, Hardwood
Fireplaces Number 1
Fireplaces Type Family Room, Gas Log
Laundry Laundry Room, Upper Level
Exterior
Exterior Feature Other
Parking Features Attached, Driveway, Garage, Garage Door Opener, Level Driveway
Garage Spaces 2.0
Fence None
Pool None
Community Features Gated, Homeowners Assoc, Park, Pool, Sidewalks, Street Lights
Utilities Available Cable Available, Electricity Available, Natural Gas Available, Phone Available, Sewer Available, Underground Utilities
Waterfront Description None
View Other
Roof Type Composition
Building
Lot Description Landscaped, Private
Story Three Or More
Sewer Public Sewer
Water Public
New Construction No
Schools
Elementary Schools Manning Oaks
Middle Schools Northwestern
High Schools Milton
Others
Senior Community no
Special Listing Condition None
Read Less

Bought with Non FMLS Member




