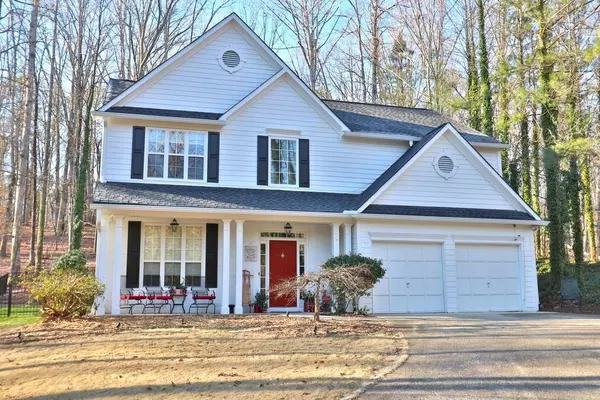For more information regarding the value of a property, please contact us for a free consultation.
175 SABLE POINTE DR Alpharetta, GA 30004
Want to know what your home might be worth? Contact us for a FREE valuation!

Our team is ready to help you sell your home for the highest possible price ASAP
Key Details
Sold Price $345,000
Property Type Single Family Home
Sub Type Single Family Residence
Listing Status Sold
Purchase Type For Sale
Square Footage 2,114 sqft
Price per Sqft $163
Subdivision Sable Pointe
MLS Listing ID 6128839
Sold Date 04/18/19
Style Colonial
Bedrooms 4
Full Baths 2
Half Baths 1
HOA Fees $400
Originating Board FMLS API
Year Built 1996
Annual Tax Amount $1,852
Tax Year 2017
Lot Size 1.000 Acres
Property Description
Incredible value on One Acre in Milton located in a quiet cul-de-sac. Great family home with fully renovated kitchen designed to maximize storage including taller cabinets, soft close drawers, granite countertops and stainless appliances. Updated master bathroom. Enjoy sitting on your patio in your private backyard and watching the deer and listening to your own waterfall. Home is well cared for, great for entertaining and raising a family. Outstanding Cambridge school district. Close to shopping and all of the amenities Milton/Alpharetta have to offer.
Location
State GA
County Fulton
Rooms
Other Rooms Outbuilding
Basement None
Dining Room Separate Dining Room
Interior
Interior Features Entrance Foyer 2 Story, High Ceilings 9 ft Main, Double Vanity, Disappearing Attic Stairs, High Speed Internet, Entrance Foyer, Tray Ceiling(s), Walk-In Closet(s)
Heating Forced Air, Natural Gas
Cooling Ceiling Fan(s), Central Air
Flooring Carpet, Hardwood
Fireplaces Number 1
Fireplaces Type Family Room, Factory Built
Laundry Laundry Room, Upper Level
Exterior
Exterior Feature Other
Parking Features Attached, Driveway, Kitchen Level
Garage Spaces 2.0
Fence None
Pool None
Community Features Homeowners Assoc, Pool, Street Lights
Utilities Available None
Waterfront Description None
View Other
Roof Type Composition
Building
Lot Description Cul-De-Sac, Landscaped, Private, Wooded
Story Two
Sewer Septic Tank
Water Public
New Construction No
Schools
Elementary Schools Birmingham Falls
Middle Schools Hopewell
High Schools Cambridge
Others
Senior Community no
Special Listing Condition None
Read Less

Bought with Homesmart Realty Partners




